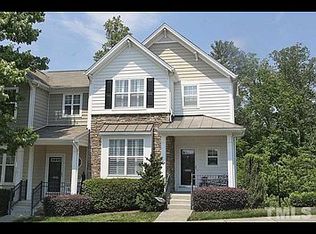RARE OPPORTUNITY!! Like new, move-in ready home in highly desirable, Reserve at Brookhaven Neighborhood. Open Floor Plan includes First-Floor Master Suite with upgraded Bath, Guest Bed/Full bath, Great Room with 11-foot ceiling, Breakfast area, Gourmet Kitchen, Formal Dining Room and more. Second floor includes 3 Bedrooms/2 Full Baths, spacious Loft, and walk-in attic. Upgrades throughout including stainless steel Kitchen Appliances, Custom Floating Shelves and Cabinets in Great Room, 5-inch plank Hardwood Flooring throughout, Smart Thermostats and Smart Switches, Hi-Speed fiber and cable, and much more. Newly repainted (inside and out) screened porch and adjacent Grilling Deck. 3-car front entry attached garage. Located at the end of the cul-de-sac with large landscaped and partially fenced yard. Cash Offer or Pre-Approval Letter required please.
This property is off market, which means it's not currently listed for sale or rent on Zillow. This may be different from what's available on other websites or public sources.
