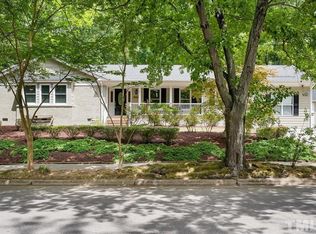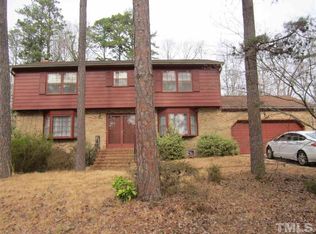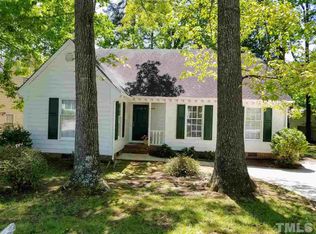Charming & Well Maintained One Story Home. Put your personal touch on this home offering character & great potential as is or w/ cosmetic updates. Hardwood Floors throughout. Plantation Shutters. Solid Wood Doors. Moldings. Tankless Water Heater. EIK offers abundant cabinets & pantry. Separate Dining & Living Rms. Family Rm w/gas log FP. Master w/En Suite and Walk In Closet. Large Deck. Fenced Yard. Convenient to I440,I540,Downtown,Hwy 70,etc. Walk to North Ridge Shopping & Restaurants!
This property is off market, which means it's not currently listed for sale or rent on Zillow. This may be different from what's available on other websites or public sources.


