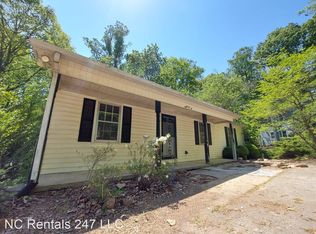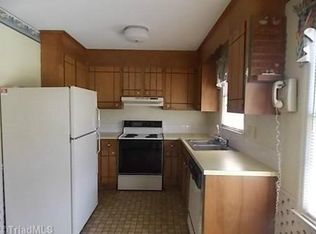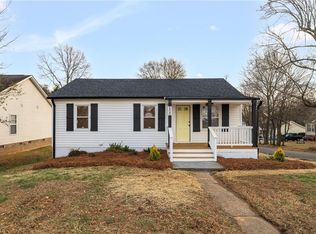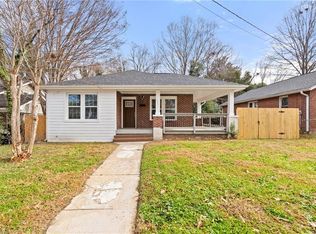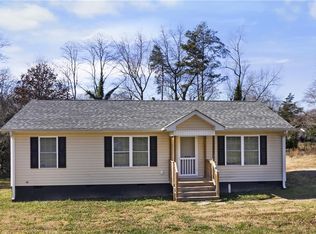Welcome home to this beautifully updated brick ranch at the end of a quiet cul-de-sac. Inside, enjoy modern LVP flooring, fresh paint, updated lighting, and a bright kitchen with newer cabinets, counters, and stainless appliances plus a convenient laundry/storage room. The home offers 3 bedrooms, including a primary with private half bath, and refreshed bathrooms with updated vanities and fixtures. Outside features a deep paved driveway, private backyard, and a new large shed with electricity and its own AC unit—perfect for a home office, studio, or bonus space. With updated roof, windows, siding, and gutters, this move-in ready home blends comfort, style, and functionality.
For sale
$235,000
5904 Sprucepine Dr, Winston Salem, NC 27105
3beds
1,201sqft
Est.:
Stick/Site Built, Residential, Single Family Residence
Built in 1976
0.51 Acres Lot
$233,700 Zestimate®
$--/sqft
$-- HOA
What's special
Beautifully updated brick ranchModern lvp flooringDeep paved drivewayFresh paintUpdated lightingPrivate backyardBright kitchen
- 9 days |
- 1,130 |
- 65 |
Likely to sell faster than
Zillow last checked: 8 hours ago
Listing updated: December 06, 2025 at 10:07am
Listed by:
Hannah Foy 336-413-8088,
Keller Williams Realty
Source: Triad MLS,MLS#: 1203660 Originating MLS: Winston-Salem
Originating MLS: Winston-Salem
Tour with a local agent
Facts & features
Interior
Bedrooms & bathrooms
- Bedrooms: 3
- Bathrooms: 2
- Full bathrooms: 1
- 1/2 bathrooms: 1
- Main level bathrooms: 2
Primary bedroom
- Level: Main
- Dimensions: 15.92 x 10.83
Kitchen
- Level: Main
- Dimensions: 14.83 x 11.08
Living room
- Level: Main
- Dimensions: 20 x 11.75
Heating
- Fireplace(s), Heat Pump, Electric
Cooling
- Central Air
Appliances
- Included: Electric Water Heater
Features
- Has basement: No
- Number of fireplaces: 1
- Fireplace features: Living Room
Interior area
- Total structure area: 1,201
- Total interior livable area: 1,201 sqft
- Finished area above ground: 1,201
Property
Parking
- Parking features: Driveway
- Has uncovered spaces: Yes
Features
- Levels: One
- Stories: 1
- Pool features: None
Lot
- Size: 0.51 Acres
Details
- Parcel number: 6829875287
- Zoning: RS30
- Special conditions: Owner Sale
Construction
Type & style
- Home type: SingleFamily
- Property subtype: Stick/Site Built, Residential, Single Family Residence
Materials
- Brick, Vinyl Siding
- Foundation: Slab
Condition
- Year built: 1976
Utilities & green energy
- Sewer: Septic Tank
- Water: Public
Community & HOA
Community
- Subdivision: Pinebrook Valley
HOA
- Has HOA: No
Location
- Region: Winston Salem
Financial & listing details
- Tax assessed value: $175,200
- Annual tax amount: $1,104
- Date on market: 12/4/2025
- Cumulative days on market: 9 days
- Listing agreement: Exclusive Right To Sell
- Listing terms: Cash,Conventional,FHA,USDA Loan,VA Loan
Estimated market value
$233,700
$222,000 - $245,000
$1,576/mo
Price history
Price history
| Date | Event | Price |
|---|---|---|
| 12/4/2025 | Listed for sale | $235,000+3.8% |
Source: | ||
| 6/6/2024 | Sold | $226,500+0.7% |
Source: | ||
| 5/24/2024 | Pending sale | $225,000 |
Source: | ||
| 5/23/2024 | Listed for sale | $225,000+73.1% |
Source: | ||
| 4/3/2024 | Sold | $130,000+80.6%$108/sqft |
Source: Public Record Report a problem | ||
Public tax history
Public tax history
| Year | Property taxes | Tax assessment |
|---|---|---|
| 2025 | -- | $175,200 +79.5% |
| 2024 | $782 | $97,600 |
| 2023 | $782 +0.6% | $97,600 |
Find assessor info on the county website
BuyAbility℠ payment
Est. payment
$1,374/mo
Principal & interest
$1149
Property taxes
$143
Home insurance
$82
Climate risks
Neighborhood: 27105
Nearby schools
GreatSchools rating
- 3/10Rural Hall ElementaryGrades: PK-5Distance: 2.9 mi
- 1/10Northwest MiddleGrades: 6-8Distance: 3 mi
- 2/10North Forsyth HighGrades: 9-12Distance: 2.7 mi
- Loading
- Loading
