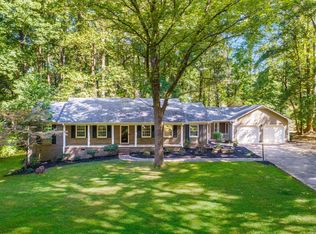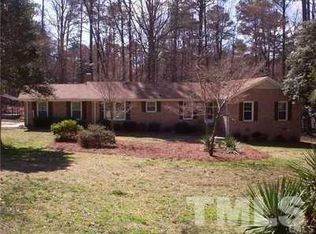You will LOVE coming home to this newly renovated ranch! Harness your inner chef in your brand new kitchen with granite counters, SS appliances, and wonderful center island. Relax in your gorgeous over-sized living room with cathedral ceilings and wooden beams while looking at the lake across the street. Very impressive large master bedroom with brand new master bath including a HUGE tile shower and a large walk-in closet off the bath. Nothing left untouched! A MUST SEE close to shopping/hwy/Downtown etc
This property is off market, which means it's not currently listed for sale or rent on Zillow. This may be different from what's available on other websites or public sources.

