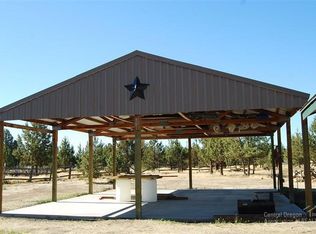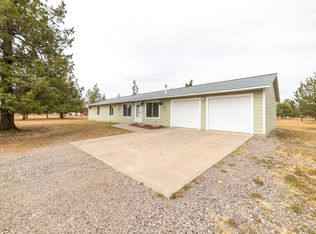Welcome Home to Crooked River Ranch! This property is 2.27 acres with a nice home and huge shop/garage. Home features vaulted ceilings, a spacious open kitchen with all appliances. Formal dining area and eat in kitchen. Large Master suite with sitting room or office, dual sinks, soaking tub and separate shower. Covered back deck makes a great spot for entertaining. Garage/Shop is 1080 sq ft and is heated. Plenty of room for parking cars and a shop area. 220 Power. Rv parking and dump, circular driveway and many storage building. Garden area and plenty of room for all your toys . Newer roof. Crooked River ranch amenities include, golf, tennis, walking trails and more.
This property is off market, which means it's not currently listed for sale or rent on Zillow. This may be different from what's available on other websites or public sources.

