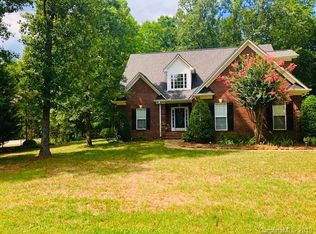Closed
$510,000
5904 Newell Dr, Monroe, NC 28112
3beds
2,162sqft
Single Family Residence
Built in 2003
1.31 Acres Lot
$552,700 Zestimate®
$236/sqft
$2,223 Estimated rent
Home value
$552,700
$525,000 - $580,000
$2,223/mo
Zestimate® history
Loading...
Owner options
Explore your selling options
What's special
Stunning light filled custom ranch. Impeccable. Energy efficient 2x6 ext walls. Home meticulously cared for. Don't take our word for it--check out the MATTERPORT virtual flr plan tour. Gorgeous site finished hardwd flrs. 9+ ft clgs. Breakfast area open to kitch--combination dining area + keeping rm with views of English gardens and stone hardscape. Kitch features chef's gas range, undermount lights, tile backsplash, silestone countertops and substantial cabinet space including back of peninsula. Versatile office/rec rm or dining rm. Expansive MBR suite with huge walk-in closet, trey ceiling, bay window, luxurious whirlpool tub, tiled shower, separate adult height vanities. Both 2nd/3rd bedrooms and full guest bath generously sized. Check out the multiple other features like whole house sediment filter, encapsulated crawlspace, gutter guards, BBQ deck, English garden and paths with hardscape. W/D/R negotiable. Mineral Springs area + minutes to Lowes, Waxhaw Atrium Hospital, shopping.
Zillow last checked: 8 hours ago
Listing updated: May 01, 2024 at 09:14am
Listing Provided by:
Jonathan Roberts jonathan@JonathanRobertsRealty.com,
Jonathan Roberts Realty Inc
Bought with:
John Hagan
EXP Realty LLC Ballantyne
Source: Canopy MLS as distributed by MLS GRID,MLS#: 4099608
Facts & features
Interior
Bedrooms & bathrooms
- Bedrooms: 3
- Bathrooms: 2
- Full bathrooms: 2
- Main level bedrooms: 3
Primary bedroom
- Level: Main
Primary bedroom
- Level: Main
Bedroom s
- Level: Main
Bedroom s
- Level: Main
Bedroom s
- Level: Main
Bathroom full
- Level: Main
Bathroom full
- Level: Main
Bathroom full
- Level: Main
Bathroom full
- Level: Main
Breakfast
- Level: Main
Breakfast
- Level: Main
Dining room
- Level: Main
Dining room
- Level: Main
Great room
- Level: Main
Great room
- Level: Main
Kitchen
- Level: Main
Kitchen
- Level: Main
Laundry
- Level: Main
Laundry
- Level: Main
Heating
- Forced Air, Natural Gas
Cooling
- Ceiling Fan(s), Central Air, Electric
Appliances
- Included: Dishwasher, Exhaust Fan, Exhaust Hood, Filtration System, Gas Oven, Gas Range, Gas Water Heater
- Laundry: Electric Dryer Hookup, Laundry Room, Sink, Washer Hookup
Features
- Soaking Tub, Open Floorplan, Pantry, Tray Ceiling(s)(s), Vaulted Ceiling(s)(s), Walk-In Closet(s)
- Flooring: Carpet, Tile, Wood
- Doors: French Doors, Insulated Door(s)
- Windows: Insulated Windows
- Has basement: No
- Attic: Pull Down Stairs
- Fireplace features: Gas Log, Great Room
Interior area
- Total structure area: 2,162
- Total interior livable area: 2,162 sqft
- Finished area above ground: 2,162
- Finished area below ground: 0
Property
Parking
- Total spaces: 6
- Parking features: Attached Garage, Garage Faces Side, Garage on Main Level
- Attached garage spaces: 2
- Uncovered spaces: 4
Features
- Levels: One
- Stories: 1
- Patio & porch: Deck, Front Porch
Lot
- Size: 1.31 Acres
- Dimensions: 170 x 271 x 213 x 137
Details
- Parcel number: 05005019
- Zoning: AF8
- Special conditions: Standard
Construction
Type & style
- Home type: SingleFamily
- Property subtype: Single Family Residence
Materials
- Brick Full, Cedar Shake, Stone
- Foundation: Crawl Space, Other - See Remarks
- Roof: Shingle
Condition
- New construction: No
- Year built: 2003
Utilities & green energy
- Sewer: Septic Installed, Other - See Remarks
- Water: Well
- Utilities for property: Cable Connected, Electricity Connected, Underground Power Lines, Underground Utilities
Community & neighborhood
Security
- Security features: Carbon Monoxide Detector(s), Smoke Detector(s)
Location
- Region: Monroe
- Subdivision: Southwood Acres
Other
Other facts
- Listing terms: Cash,Conventional,FHA,USDA Loan,VA Loan
- Road surface type: Concrete, Paved
Price history
| Date | Event | Price |
|---|---|---|
| 2/15/2024 | Sold | $510,000+2%$236/sqft |
Source: | ||
| 1/16/2024 | Pending sale | $500,000$231/sqft |
Source: | ||
| 1/11/2024 | Listed for sale | $500,000+1860.8%$231/sqft |
Source: | ||
| 10/3/2003 | Sold | $25,500$12/sqft |
Source: Public Record | ||
Public tax history
| Year | Property taxes | Tax assessment |
|---|---|---|
| 2025 | $2,456 -2.9% | $510,000 +29.7% |
| 2024 | $2,530 +1.4% | $393,300 |
| 2023 | $2,495 | $393,300 |
Find assessor info on the county website
Neighborhood: 28112
Nearby schools
GreatSchools rating
- 6/10Western Union Elementary SchoolGrades: PK-5Distance: 1.3 mi
- 3/10Parkwood Middle SchoolGrades: 6-8Distance: 2.6 mi
- 8/10Parkwood High SchoolGrades: 9-12Distance: 2.5 mi
Schools provided by the listing agent
- Elementary: Western Union
- Middle: Parkwood
- High: Parkwood
Source: Canopy MLS as distributed by MLS GRID. This data may not be complete. We recommend contacting the local school district to confirm school assignments for this home.
Get a cash offer in 3 minutes
Find out how much your home could sell for in as little as 3 minutes with a no-obligation cash offer.
Estimated market value
$552,700
Get a cash offer in 3 minutes
Find out how much your home could sell for in as little as 3 minutes with a no-obligation cash offer.
Estimated market value
$552,700
