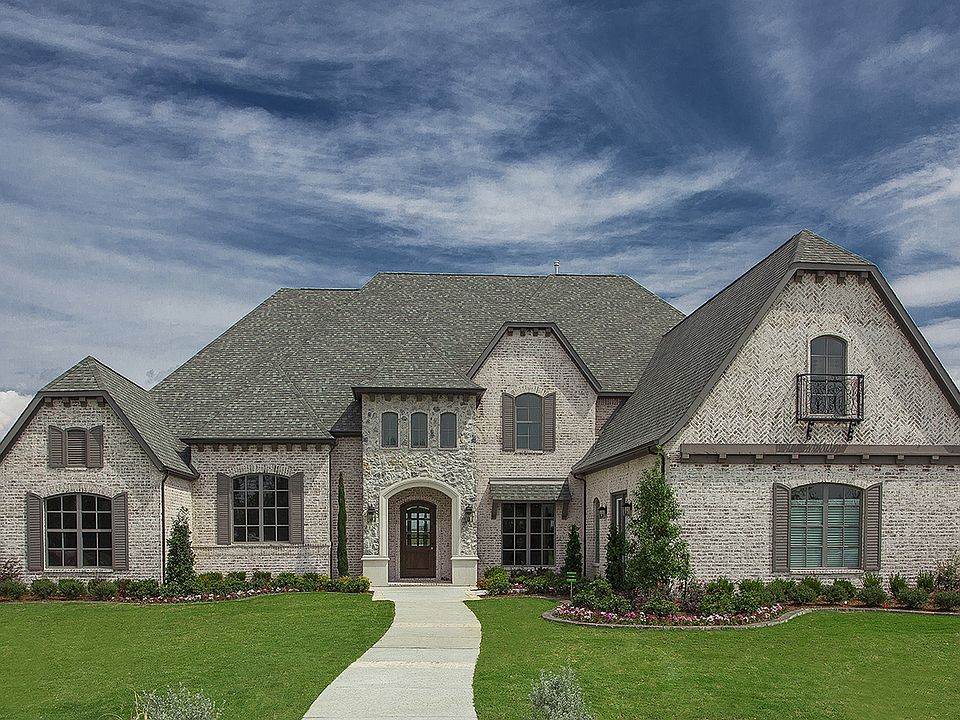This fabulous Shaddock Model Home on 1 acre, presents a country feel yet minutes from fine dining, shopping, and entertainment! This beautiful brick and cedar elevation with impressive two-story foyer, elevated study and exquisite stairs are features to impress. Great Room boasts vaulted ceilings and beautiful beams. The gourmet kitchen opens to the Great Room and features an oversized island, lots of counter space, GE appliances and plenty of storage. Tranquil Master Bath includes separate vanities, an oversized tub and walk-in shower with dual shower heads. Double master closets conveniently access the utility room. Downstairs media room with bar area to enjoy those family nights indoors. This home has an extra-large covered patio with fireplace and built-in grill for your outdoor entertaining. This is a rare opportunity to own a Builders Model with all the bells and whistles, so don't let this one pass you up!
From 75, exit Bethany Road East. Continue East on Bethany Road (Turns into Lucas Rd) for 3.7 miles. Turn right on Middleton Rd. The home is the 2nd home on your left.
New construction
$1,900,000
5904 Middleton Dr, Parker, TX 75002
6beds
6,713sqft
Single Family Residence
Built in 2025
-- sqft lot
$-- Zestimate®
$283/sqft
$-- HOA
What's special
Built-in grillExquisite stairsImpressive two-story foyerExtra-large covered patioTranquil master bathBar areaDouble master closets
Call: (903) 751-3342
- 743 days |
- 192 |
- 11 |
Zillow last checked: October 18, 2025 at 12:31am
Listing updated: October 18, 2025 at 12:31am
Listed by:
Shaddock Homes
Source: Shaddock Homes
Travel times
Schedule tour
Select your preferred tour type — either in-person or real-time video tour — then discuss available options with the builder representative you're connected with.
Facts & features
Interior
Bedrooms & bathrooms
- Bedrooms: 6
- Bathrooms: 9
- Full bathrooms: 6
- 1/2 bathrooms: 3
Interior area
- Total interior livable area: 6,713 sqft
Property
Parking
- Total spaces: 4
- Parking features: Garage
- Garage spaces: 4
Features
- Levels: 2.0
- Stories: 2
Details
- Parcel number: R1050100A00201
Construction
Type & style
- Home type: SingleFamily
- Property subtype: Single Family Residence
Condition
- New Construction
- New construction: Yes
- Year built: 2025
Details
- Builder name: Shaddock Homes
Community & HOA
Community
- Subdivision: King's Crossing - Phase 3
Location
- Region: Parker
Financial & listing details
- Price per square foot: $283/sqft
- Tax assessed value: $1,406,940
- Annual tax amount: $23,451
- Date on market: 10/19/2023
About the community
PLANO SCHOOLS!
King's Crossing is located in the convenient yet quiet area of Parker, Texas at West Lucas Road and Middleton Drive. This master planned community includes one plus acre lots with natural winding creeks, wooded areas and plenty of space for building your dream home. King's Crossing is the only large lot community in the area with city services. This community has the perfect country atmosphere, but is just a short drive to all of the city conveniences such as The Shops at Fairview, Allen Premium Outlets and much more.Shaddock Homes' new one- and two-story floor plan designs and exterior selections were created specifically for King's Crossing to accommodate the layout and feel of the area. Our designs range from three to six bedrooms and offer many additional custom options unique to this community to make your home a one of a kind. Have you ever wanted your own workshop for that favorite hobby or a catering kitchen for special events? Whatever your interest is, we can assure you that there will be something special for everyone in mind!
Shaddock Homes welcomes you to explore one of our newest communities in Parker Texas. We offer a variety of innovative and inspiring new home designs, and we constantly strive to provide a level of exterior and interior craftsmanship that distinguishes us from other Parker home builders.
Source: Shaddock Homes
