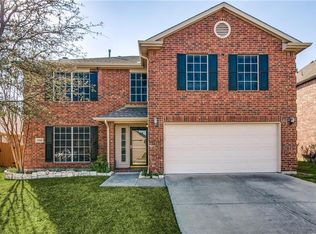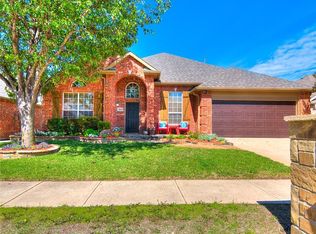Sold on 07/11/25
Price Unknown
5904 Meadowcrest Ln, Sachse, TX 75048
4beds
2,625sqft
Single Family Residence
Built in 2000
7,100.28 Square Feet Lot
$465,600 Zestimate®
$--/sqft
$3,046 Estimated rent
Home value
$465,600
$424,000 - $508,000
$3,046/mo
Zestimate® history
Loading...
Owner options
Explore your selling options
What's special
Welcome to 5904 Meadowcrest Lane, a beautifully updated 4-bedroom, 2.5-bath home in the desirable Woodbridge community of Sachse. This 2,625 sq ft gem offers a warm, open-concept layout ideal for both everyday living and entertaining. Rich hardwood floors lead you into a spacious living room with a cozy gas fireplace, while the remodeled kitchen features granite countertops, an island, and ample cabinetry—perfect for family meals or gatherings.
The primary suite on the main floor is a private retreat with a modern ensuite bath, dual vanities, jetted soaking tub, walk-in shower, and a generous walk in closet. Upstairs, you’ll find three additional bedrooms, a full bath, and a versatile game room that can be tailored to your lifestyle as a craft room or media room!
Enjoy outdoor living year-round in the enormous enclosed sunroom, overlooking a lush, fenced backyard with room to play, garden, or simply relax. Covered Patio in addition to the Sun Room for outdoor grilling and fun! This home borders a greenbelt area behind the home, ensuring there will always be a buffer between the neighbors behind you! The 2-car garage, energy-efficient lighting upgrades, and thoughtful layout add practicality to this inviting home.
Located in Garland ISD with school choice, this home is minutes from shopping, dining, parks, and major highways. As part of Woodbridge, you’ll enjoy access to 7 community pools, miles of walking trails, playgrounds, clubhouse, and a 18 hole golf course, offered at a reduced rate.
Meticulously cared for and move-in ready, this home offers the perfect blend of comfort, convenience, and community. Don’t miss your chance—schedule your showing today!
Zillow last checked: 8 hours ago
Listing updated: July 14, 2025 at 07:48am
Listed by:
Aaron Morrow 0575339 214-335-3085,
Coldwell Banker Apex, REALTORS 972-783-1919
Bought with:
Lauren Stevens
EXP REALTY
Source: NTREIS,MLS#: 20960816
Facts & features
Interior
Bedrooms & bathrooms
- Bedrooms: 4
- Bathrooms: 3
- Full bathrooms: 2
- 1/2 bathrooms: 1
Primary bedroom
- Features: Built-in Features, Ceiling Fan(s), Double Vanity, En Suite Bathroom, Jetted Tub, Linen Closet, Separate Shower, Walk-In Closet(s)
- Level: First
- Dimensions: 16 x 15
Bedroom
- Features: Ceiling Fan(s), Split Bedrooms, Walk-In Closet(s)
- Level: Second
- Dimensions: 16 x 11
Bedroom
- Features: Ceiling Fan(s), Split Bedrooms, Walk-In Closet(s)
- Level: Second
- Dimensions: 12 x 11
Bedroom
- Features: Ceiling Fan(s), Split Bedrooms
- Level: Second
- Dimensions: 15 x 12
Primary bathroom
- Features: Built-in Features, Dual Sinks, Double Vanity, En Suite Bathroom, Jetted Tub, Linen Closet, Solid Surface Counters, Separate Shower
- Level: First
- Dimensions: 12 x 8
Breakfast room nook
- Features: Breakfast Bar, Built-in Features, Eat-in Kitchen, Granite Counters, Kitchen Island, Pantry
- Level: First
- Dimensions: 13 x 9
Dining room
- Level: First
- Dimensions: 11 x 16
Other
- Features: Built-in Features, Dual Sinks, Solid Surface Counters
- Level: Second
- Dimensions: 11 x 5
Game room
- Features: Ceiling Fan(s)
- Level: Second
- Dimensions: 14 x 19
Half bath
- Level: First
- Dimensions: 4 x 7
Kitchen
- Features: Breakfast Bar, Built-in Features, Eat-in Kitchen, Granite Counters, Kitchen Island, Pantry, Stone Counters
- Level: First
- Dimensions: 13 x 16
Living room
- Features: Ceiling Fan(s), Fireplace
- Level: First
- Dimensions: 20 x 14
Sunroom
- Features: Ceiling Fan(s)
- Level: First
- Dimensions: 30 x 10
Utility room
- Features: Built-in Features, Utility Room
- Level: First
- Dimensions: 9 x 6
Heating
- Central, Fireplace(s), Natural Gas, Zoned
Cooling
- Central Air, Ceiling Fan(s), Electric, Multi Units, Zoned
Appliances
- Included: Some Gas Appliances, Built-In Gas Range, Double Oven, Dishwasher, Disposal, Gas Range, Gas Water Heater, Microwave, Plumbed For Gas
- Laundry: Washer Hookup, Electric Dryer Hookup, Laundry in Utility Room, Stacked
Features
- Eat-in Kitchen, Granite Counters, High Speed Internet, Kitchen Island, Cable TV, Vaulted Ceiling(s), Wired for Data, Walk-In Closet(s), Wired for Sound
- Flooring: Carpet, Ceramic Tile, Engineered Hardwood, Wood
- Windows: Window Coverings
- Has basement: No
- Number of fireplaces: 1
- Fireplace features: Gas, Gas Log, Living Room, Stone
Interior area
- Total interior livable area: 2,625 sqft
Property
Parking
- Total spaces: 2
- Parking features: Concrete, Covered, Door-Multi, Driveway, Enclosed, Garage Faces Front, Garage, Garage Door Opener, Lighted
- Attached garage spaces: 2
- Has uncovered spaces: Yes
Features
- Levels: Two
- Stories: 2
- Patio & porch: Covered
- Exterior features: Private Yard, Rain Gutters
- Pool features: None, Community
- Fencing: Back Yard,Privacy,Wood
Lot
- Size: 7,100 sqft
- Features: Back Yard, Backs to Greenbelt/Park, Interior Lot, Lawn, Landscaped, Few Trees
- Residential vegetation: Grassed
Details
- Parcel number: 480160300U0070000
Construction
Type & style
- Home type: SingleFamily
- Architectural style: Traditional,Detached
- Property subtype: Single Family Residence
Materials
- Foundation: Slab
- Roof: Composition
Condition
- Year built: 2000
Utilities & green energy
- Sewer: Public Sewer
- Water: Public
- Utilities for property: Sewer Available, Water Available, Cable Available
Community & neighborhood
Security
- Security features: Security System, Carbon Monoxide Detector(s), Smoke Detector(s), Security Lights
Community
- Community features: Clubhouse, Fitness Center, Fishing, Lake, Playground, Park, Pool, Sidewalks, Trails/Paths
Location
- Region: Sachse
- Subdivision: Woodbridge Ph 02d
HOA & financial
HOA
- Has HOA: Yes
- HOA fee: $520 annually
- Services included: All Facilities, Association Management, Insurance, Maintenance Grounds, Maintenance Structure
- Association name: First Service Residential
- Association phone: 214-871-9700
Other
Other facts
- Listing terms: Cash,Conventional,FHA,VA Loan
Price history
| Date | Event | Price |
|---|---|---|
| 7/15/2025 | Listing removed | $464,994$177/sqft |
Source: | ||
| 7/14/2025 | Listed for sale | $464,994$177/sqft |
Source: | ||
| 7/11/2025 | Sold | -- |
Source: NTREIS #20960816 | ||
| 6/15/2025 | Pending sale | $464,994$177/sqft |
Source: | ||
| 6/15/2025 | Contingent | $464,994$177/sqft |
Source: NTREIS #20960816 | ||
Public tax history
| Year | Property taxes | Tax assessment |
|---|---|---|
| 2025 | $4,517 +10.1% | $478,440 |
| 2024 | $4,103 +9% | $478,440 +1.7% |
| 2023 | $3,764 +7.3% | $470,460 +23.6% |
Find assessor info on the county website
Neighborhood: Woodbridge
Nearby schools
GreatSchools rating
- 6/10Robert B Sewell Elementary SchoolGrades: PK-5Distance: 1.5 mi
- 6/10B G Hudson Middle SchoolGrades: 6-8Distance: 1.4 mi
- 7/10Sachse High SchoolGrades: 9-12Distance: 1.5 mi
Schools provided by the listing agent
- District: Garland ISD
Source: NTREIS. This data may not be complete. We recommend contacting the local school district to confirm school assignments for this home.
Get a cash offer in 3 minutes
Find out how much your home could sell for in as little as 3 minutes with a no-obligation cash offer.
Estimated market value
$465,600
Get a cash offer in 3 minutes
Find out how much your home could sell for in as little as 3 minutes with a no-obligation cash offer.
Estimated market value
$465,600

