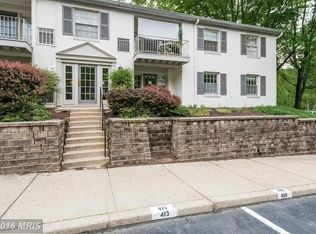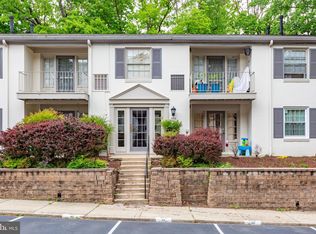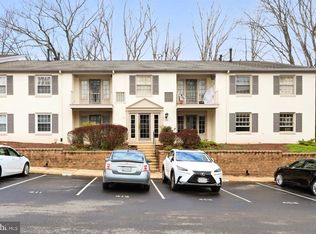Sold for $345,000
$345,000
5904 Kingsford Rd #418, Springfield, VA 22152
2beds
1,104sqft
Condominium
Built in 1968
-- sqft lot
$344,000 Zestimate®
$313/sqft
$2,110 Estimated rent
Home value
$344,000
$323,000 - $368,000
$2,110/mo
Zestimate® history
Loading...
Owner options
Explore your selling options
What's special
Professional Photos coming soon! Welcome home to this Spacious 2 bedroom, 1.5 baths condo with large Den. This bright End Unit, top floor condo features the largest floor plan with 1104 sq ft., gleaming wood floors through out, large Balcony, new kit Appliances and stone countertops, New Washer/Dryer, one assigned parking space in front of the blg and loads of guest parking, Large living space flows onto the balcony. Separate dining area. Condo Fee includes: Water, sewer, pool, tennis and ext maintenance. Close to Shopping and entertainment. A Commuter's dream in the heart of Springfield: 4 min walk to Metro Bus, 1.7 miles to VRE and 4 miles to Springfield Metro station. All this in the highly sought after West Springfield school district. Freshly painted and Move in ready! Dont miss this one! Schedule your tour today!
Zillow last checked: 8 hours ago
Listing updated: August 12, 2025 at 01:34am
Listed by:
Trish Kapinos 703-402-4414,
Keller Williams Realty/Lee Beaver & Assoc.
Bought with:
So Nguyen, 0225016605
Fairfax Realty Select
Source: Bright MLS,MLS#: VAFX2245078
Facts & features
Interior
Bedrooms & bathrooms
- Bedrooms: 2
- Bathrooms: 1
- Full bathrooms: 1
- Main level bathrooms: 1
- Main level bedrooms: 2
Basement
- Area: 0
Heating
- Central, Electric
Cooling
- Central Air, Electric
Appliances
- Included: Electric Water Heater
- Laundry: Has Laundry, Dryer In Unit, Washer In Unit, In Unit
Features
- Ceiling Fan(s), Dining Area, Family Room Off Kitchen, Kitchen - Galley, Upgraded Countertops, Walk-In Closet(s)
- Flooring: Wood
- Windows: Window Treatments
- Has basement: No
- Has fireplace: No
Interior area
- Total structure area: 1,104
- Total interior livable area: 1,104 sqft
- Finished area above ground: 1,104
- Finished area below ground: 0
Property
Parking
- Total spaces: 1
- Parking features: Assigned, Free, Parking Space Conveys, Parking Lot
- Details: Assigned Parking
Accessibility
- Accessibility features: None
Features
- Levels: One
- Stories: 1
- Exterior features: Tennis Court(s), Sidewalks
- Pool features: Community
Details
- Additional structures: Above Grade, Below Grade
- Parcel number: 0791 15 0418
- Zoning: 372
- Special conditions: Standard
Construction
Type & style
- Home type: Condo
- Architectural style: Traditional
- Property subtype: Condominium
- Attached to another structure: Yes
Materials
- Brick, Aluminum Siding
- Foundation: Permanent
Condition
- Excellent
- New construction: No
- Year built: 1968
Utilities & green energy
- Sewer: Public Sewer
- Water: Public
Community & neighborhood
Location
- Region: Springfield
- Subdivision: Cardinal Forest
HOA & financial
HOA
- Has HOA: No
- Amenities included: Common Grounds, Fitness Center, Jogging Path, Party Room, Pool, Tennis Court(s), Tot Lots/Playground
- Services included: Insurance, Pool(s), Snow Removal, Sewer, Water, Maintenance Structure
- Association name: Cardinal Forest
Other fees
- Condo and coop fee: $523 monthly
Other
Other facts
- Listing agreement: Exclusive Right To Sell
- Ownership: Condominium
Price history
| Date | Event | Price |
|---|---|---|
| 6/27/2025 | Sold | $345,000$313/sqft |
Source: | ||
| 6/5/2025 | Pending sale | $345,000$313/sqft |
Source: | ||
| 6/2/2025 | Listed for sale | $345,000$313/sqft |
Source: | ||
Public tax history
Tax history is unavailable.
Neighborhood: 22152
Nearby schools
GreatSchools rating
- 6/10Cardinal Forest Elementary SchoolGrades: PK-6Distance: 0.5 mi
- 6/10Irving Middle SchoolGrades: 7-8Distance: 0.8 mi
- 9/10West Springfield High SchoolGrades: 9-12Distance: 0.6 mi
Schools provided by the listing agent
- Elementary: Cardinal Forest
- Middle: Irving
- High: West Springfield
- District: Fairfax County Public Schools
Source: Bright MLS. This data may not be complete. We recommend contacting the local school district to confirm school assignments for this home.
Get a cash offer in 3 minutes
Find out how much your home could sell for in as little as 3 minutes with a no-obligation cash offer.
Estimated market value
$344,000


