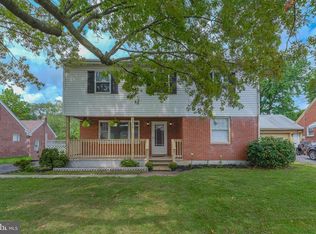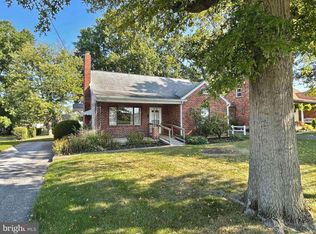Brick cape cod with FP and lots of windows in living room, 3 BR, new carpet on 1st floor, and attached 2 car garage, conveniently located close to public transportation, shopping, schools and the interstate.
This property is off market, which means it's not currently listed for sale or rent on Zillow. This may be different from what's available on other websites or public sources.

