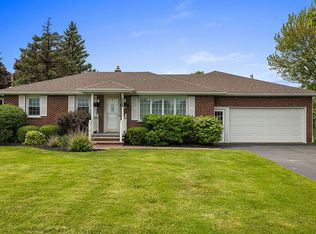Closed
$289,900
5904 Hoover Rd, Sanborn, NY 14132
3beds
1,842sqft
Single Family Residence
Built in 1965
0.38 Acres Lot
$303,900 Zestimate®
$157/sqft
$2,186 Estimated rent
Home value
$303,900
$280,000 - $328,000
$2,186/mo
Zestimate® history
Loading...
Owner options
Explore your selling options
What's special
Hello Sanborn! This 3 bedroom, 1.5 bathroom Niagara Wheatfield Schools split level home seeks its new owner! Three levels of excellent living space await you. Main level features a living room with beautiful hardwood floors as well as floor to ceiling windows that let in ALL the sunlight. This leads directly into the dining area which features a sliding glass door that provides outdoor access to a stamped concrete patio, partially covered deck & fully fenced yard. Yard features a 16 x 11 shed with a metal roof for additional storage. NO REAR neighbors!! Your backyard borders a farm! 1st level also features a country kitchen with a large farmhouse sink as well as stainless steel appliances & a countertop peninsula. Half bathroom is located right off the kitchen. Additionally, the attached 2 car garage has a large electric heater! Pull your car straight inside to park & stay warm! Or park in the convenient double wide driveway! The 2nd level features three decent sized bedrooms all with newer ceiling fans and closets! Lower level of this home features a large 15 x 13 finished room with a wood burning fireplace which could be an additional bedroom, additional living room, workout area, home office, craft room, playroom, game room, etc. Adjacent laundry room has an additional 8 x 9 room/area attached which could serve as an office or pantry. The possibilities are endless! Roof & gutters new in 2023. Fence 2024.
Zillow last checked: 8 hours ago
Listing updated: May 19, 2025 at 11:29am
Listed by:
Elizabeth Wandersee 716-465-3072,
Red Door Real Estate WNY LLC
Bought with:
Elizabeth Wandersee, 10301215542
Red Door Real Estate WNY LLC
Source: NYSAMLSs,MLS#: B1590937 Originating MLS: Buffalo
Originating MLS: Buffalo
Facts & features
Interior
Bedrooms & bathrooms
- Bedrooms: 3
- Bathrooms: 2
- Full bathrooms: 1
- 1/2 bathrooms: 1
- Main level bathrooms: 1
Bedroom 1
- Level: Second
- Dimensions: 12.00 x 15.00
Bedroom 1
- Level: Second
- Dimensions: 12.00 x 15.00
Bedroom 2
- Level: Second
- Dimensions: 12.00 x 14.00
Bedroom 2
- Level: Second
- Dimensions: 12.00 x 14.00
Bedroom 3
- Level: Second
- Dimensions: 12.00 x 11.00
Bedroom 3
- Level: Second
- Dimensions: 12.00 x 11.00
Dining room
- Level: First
- Dimensions: 10.00 x 12.00
Dining room
- Level: First
- Dimensions: 10.00 x 12.00
Kitchen
- Level: First
- Dimensions: 11.00 x 12.00
Kitchen
- Level: First
- Dimensions: 11.00 x 12.00
Living room
- Level: First
- Dimensions: 26.00 x 14.00
Living room
- Level: First
- Dimensions: 26.00 x 14.00
Other
- Level: Lower
- Dimensions: 15.00 x 13.00
Other
- Level: Lower
- Dimensions: 8.00 x 9.00
Other
- Level: Lower
- Dimensions: 15.00 x 13.00
Other
- Level: Lower
- Dimensions: 8.00 x 9.00
Heating
- Gas, Baseboard
Cooling
- Window Unit(s)
Appliances
- Included: Dryer, Dishwasher, Gas Oven, Gas Range, Gas Water Heater, Microwave, Refrigerator, Washer
- Laundry: In Basement
Features
- Ceiling Fan(s), Separate/Formal Dining Room, Separate/Formal Living Room, Country Kitchen, Sliding Glass Door(s), Natural Woodwork
- Flooring: Hardwood, Tile, Varies
- Doors: Sliding Doors
- Basement: Crawl Space,Partial,Partially Finished,Sump Pump
- Number of fireplaces: 1
Interior area
- Total structure area: 1,842
- Total interior livable area: 1,842 sqft
- Finished area below ground: 546
Property
Parking
- Total spaces: 2
- Parking features: Attached, Garage, Heated Garage, Driveway, Garage Door Opener
- Attached garage spaces: 2
Features
- Levels: One
- Stories: 1
- Patio & porch: Deck, Patio
- Exterior features: Blacktop Driveway, Concrete Driveway, Deck, Fully Fenced, Patio
- Fencing: Full
Lot
- Size: 0.38 Acres
- Dimensions: 100 x 167
- Features: Other, Rectangular, Rectangular Lot, See Remarks
Details
- Additional structures: Shed(s), Storage
- Parcel number: 2924891330080002018000
- Special conditions: Standard
Construction
Type & style
- Home type: SingleFamily
- Architectural style: Two Story,Split Level
- Property subtype: Single Family Residence
Materials
- Attic/Crawl Hatchway(s) Insulated, Vinyl Siding
- Foundation: Poured
- Roof: Asphalt
Condition
- Resale
- Year built: 1965
Utilities & green energy
- Electric: Circuit Breakers
- Sewer: Connected
- Water: Connected, Public
- Utilities for property: Electricity Connected, Sewer Connected, Water Connected
Community & neighborhood
Location
- Region: Sanborn
- Subdivision: Holland Purchase
Other
Other facts
- Listing terms: Cash,Conventional,FHA,VA Loan
Price history
| Date | Event | Price |
|---|---|---|
| 5/1/2025 | Sold | $289,900$157/sqft |
Source: | ||
| 3/15/2025 | Pending sale | $289,900$157/sqft |
Source: | ||
| 3/13/2025 | Listed for sale | $289,900+3.6%$157/sqft |
Source: | ||
| 3/1/2025 | Listing removed | $279,900$152/sqft |
Source: | ||
| 2/22/2025 | Pending sale | $279,900$152/sqft |
Source: | ||
Public tax history
| Year | Property taxes | Tax assessment |
|---|---|---|
| 2024 | -- | $125,800 |
| 2023 | -- | $125,800 |
| 2022 | -- | $125,800 |
Find assessor info on the county website
Neighborhood: 14132
Nearby schools
GreatSchools rating
- 7/10West Street Elementary SchoolGrades: K-5Distance: 0.7 mi
- 6/10Edward Town Middle SchoolGrades: 6-8Distance: 1.9 mi
- 6/10Niagara Wheatfield Senior High SchoolGrades: 9-12Distance: 1.9 mi
Schools provided by the listing agent
- Elementary: West Street Elementary
- Middle: Edward Town Middle
- High: Niagara-Wheatfield Senior High
- District: Niagara Wheatfield
Source: NYSAMLSs. This data may not be complete. We recommend contacting the local school district to confirm school assignments for this home.
