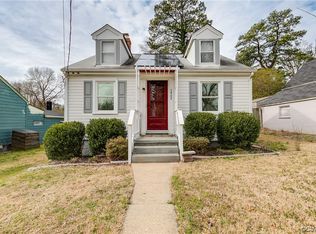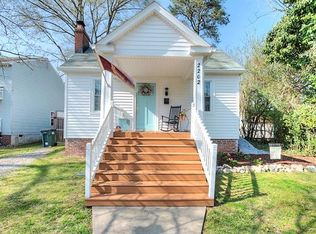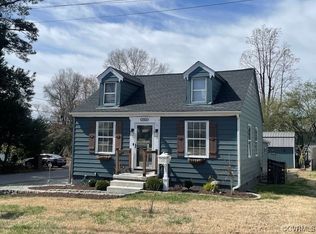Sold for $299,000
$299,000
5904 Hermitage Rd, Henrico, VA 23228
2beds
1,092sqft
Single Family Residence
Built in 1933
5,819.62 Square Feet Lot
$304,300 Zestimate®
$274/sqft
$2,078 Estimated rent
Home value
$304,300
$280,000 - $329,000
$2,078/mo
Zestimate® history
Loading...
Owner options
Explore your selling options
What's special
Welcome to this adorable bungalow nestled in the heart of Hermitage Park! This charming home showcases beautiful decorative moldings and artfully crafted arched doorways throughout, adding character and charm to every room. The bright and spacious living room features a focal fireplace and elegant detailing, creating a cozy and inviting atmosphere. The eat-in kitchen is equally bright and airy, offering ample cabinet and counter space, with convenient access to the rear yard, perfect for outdoor enjoyment. Step into the primary bedroom and you'll find a private en-suite bathroom, along with a unique Lapeyre stairway leading to a spacious loft with skylights, providing a perfect retreat or additional living space. The secondary bedroom is located on the opposite side of the house, offering privacy and convenient access to the full bathroom. The expansive rear yard is partially fenced, offering plenty of room for outdoor activities, with added storage space in the detached sheds and ample parking. Located just moments from restaurants and shopping, this home is a must-see!
Zillow last checked: 8 hours ago
Listing updated: June 06, 2025 at 09:13am
Listed by:
Ryan Medlin remaxryanmedlin@gmail.com,
RE/MAX Commonwealth,
Krystal Evans 804-274-0078,
RE/MAX Commonwealth
Bought with:
Lori Treadway, 0225250816
Keeton & Co Real Estate
Source: CVRMLS,MLS#: 2503643 Originating MLS: Central Virginia Regional MLS
Originating MLS: Central Virginia Regional MLS
Facts & features
Interior
Bedrooms & bathrooms
- Bedrooms: 2
- Bathrooms: 2
- Full bathrooms: 2
Other
- Description: Tub & Shower
- Level: First
Heating
- Forced Air, Propane
Cooling
- Central Air
Appliances
- Included: Double Oven, Dishwasher, Electric Cooking, Electric Water Heater, Microwave, Refrigerator, Smooth Cooktop
Features
- Bedroom on Main Level, Ceiling Fan(s), Eat-in Kitchen, Fireplace, High Ceilings, Loft, Bath in Primary Bedroom, Main Level Primary, Skylights
- Flooring: Partially Carpeted, Vinyl, Wood
- Windows: Skylight(s)
- Basement: Crawl Space
- Attic: Access Only
- Number of fireplaces: 1
- Fireplace features: Masonry
Interior area
- Total interior livable area: 1,092 sqft
- Finished area above ground: 1,092
Property
Parking
- Total spaces: 1
- Parking features: Detached, Garage, Off Street, Storage, Workshop in Garage
- Garage spaces: 1
Features
- Levels: One
- Stories: 1
- Patio & porch: Rear Porch, Front Porch, Patio, Porch
- Exterior features: Porch, Storage, Shed
- Pool features: None
- Fencing: Fenced,Partial
Lot
- Size: 5,819 sqft
Details
- Parcel number: 7807477159
- Zoning description: R4
Construction
Type & style
- Home type: SingleFamily
- Architectural style: Bungalow,Cottage,Ranch
- Property subtype: Single Family Residence
Materials
- Aluminum Siding, Frame
- Roof: Shingle
Condition
- Resale
- New construction: No
- Year built: 1933
Utilities & green energy
- Sewer: Public Sewer
- Water: Public
Community & neighborhood
Location
- Region: Henrico
- Subdivision: Hermitage Park
Other
Other facts
- Ownership: Individuals
- Ownership type: Sole Proprietor
Price history
| Date | Event | Price |
|---|---|---|
| 6/4/2025 | Sold | $299,000-0.3%$274/sqft |
Source: | ||
| 5/3/2025 | Pending sale | $299,950$275/sqft |
Source: | ||
| 4/22/2025 | Price change | $299,950-6.1%$275/sqft |
Source: | ||
| 4/10/2025 | Price change | $319,500-1.7%$293/sqft |
Source: | ||
| 2/21/2025 | Listed for sale | $325,000+238.5%$298/sqft |
Source: | ||
Public tax history
| Year | Property taxes | Tax assessment |
|---|---|---|
| 2024 | $1,481 +5.8% | $174,200 +5.8% |
| 2023 | $1,400 +11.8% | $164,700 +11.8% |
| 2022 | $1,252 +10.5% | $147,300 +13.1% |
Find assessor info on the county website
Neighborhood: 23228
Nearby schools
GreatSchools rating
- 4/10Lakeside Elementary SchoolGrades: PK-5Distance: 0.4 mi
- 6/10Moody Middle SchoolGrades: 6-8Distance: 1.1 mi
- 2/10Hermitage High SchoolGrades: 9-12Distance: 2.9 mi
Schools provided by the listing agent
- Elementary: Lakeside
- Middle: Moody
- High: Hermitage
Source: CVRMLS. This data may not be complete. We recommend contacting the local school district to confirm school assignments for this home.
Get a cash offer in 3 minutes
Find out how much your home could sell for in as little as 3 minutes with a no-obligation cash offer.
Estimated market value$304,300
Get a cash offer in 3 minutes
Find out how much your home could sell for in as little as 3 minutes with a no-obligation cash offer.
Estimated market value
$304,300


