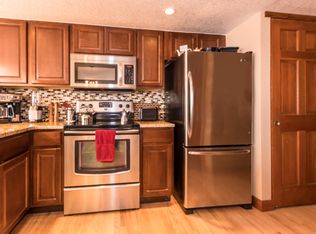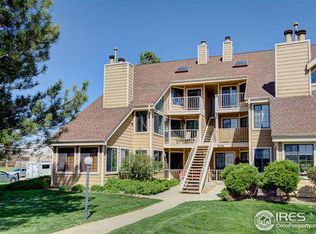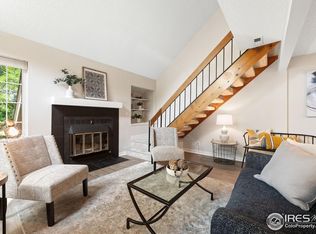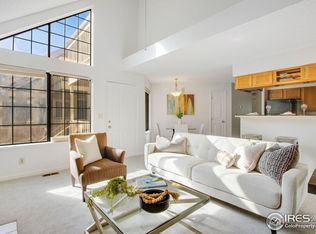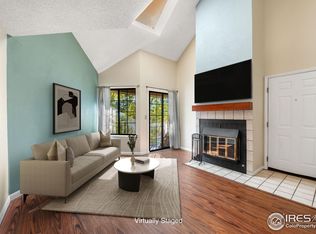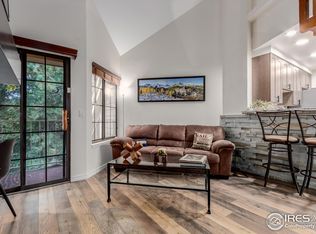Step into refined living with this beautifully updated and impeccably cared-for condo. Offering 2 spacious bedrooms and 2 full baths, the open-concept design showcases modern finishes, abundant natural light, and an inviting sense of space. Recent upgrades include a newer A/C unit, a 10-year-old furnace, and an updated electrical panel-ensuring comfort and confidence for years to come.The attached garage adds both convenience and security, a true rarity in condo living. Residents enjoy resort-style amenities like a sparkling pool, all just minutes from Boulder's best dining, shopping, and outdoor recreation.Move-in ready and perfectly located, this home combines style, comfort, and ease in one of Gunbarrel's most sought-after communities
For sale
Price cut: $6K (10/1)
$449,000
5904 Gunbarrel Ave #B, Boulder, CO 80301
2beds
1,033sqft
Est.:
Attached Dwelling, Condominium
Built in 1984
-- sqft lot
$444,500 Zestimate®
$435/sqft
$553/mo HOA
What's special
- 71 days |
- 331 |
- 21 |
Zillow last checked: 8 hours ago
Listing updated: October 01, 2025 at 10:35am
Listed by:
Michelle Murphy 303-877-8579,
RE/MAX Elevate
Source: IRES,MLS#: 1044754
Tour with a local agent
Facts & features
Interior
Bedrooms & bathrooms
- Bedrooms: 2
- Bathrooms: 2
- 3/4 bathrooms: 2
- Main level bedrooms: 2
Primary bedroom
- Area: 143
- Dimensions: 13 x 11
Bedroom 2
- Area: 132
- Dimensions: 12 x 11
Kitchen
- Area: 70
- Dimensions: 10 x 7
Living room
- Area: 240
- Dimensions: 16 x 15
Heating
- Forced Air
Cooling
- Central Air
Appliances
- Included: Electric Range/Oven, Dishwasher, Refrigerator, Microwave, Disposal
- Laundry: Washer/Dryer Hookups
Features
- Open Floorplan, Open Floor Plan
- Windows: Window Coverings
- Basement: None
- Number of fireplaces: 1
- Fireplace features: Single Fireplace
Interior area
- Total structure area: 883
- Total interior livable area: 1,033 sqft
- Finished area above ground: 883
- Finished area below ground: 0
Video & virtual tour
Property
Parking
- Total spaces: 1
- Parking features: Garage - Attached
- Attached garage spaces: 1
- Details: Garage Type: Attached
Features
- Stories: 1
- Entry location: 2nd Floor
Lot
- Size: 26 Square Feet
Details
- Parcel number: R0100493
- Zoning: MF
- Special conditions: Private Owner
Construction
Type & style
- Home type: Condo
- Architectural style: Ranch
- Property subtype: Attached Dwelling, Condominium
- Attached to another structure: Yes
Materials
- Wood/Frame
- Roof: Composition
Condition
- Not New, Previously Owned
- New construction: No
- Year built: 1984
Utilities & green energy
- Electric: Electric
- Gas: Natural Gas, Xcel
- Water: City Water, City of Boulder
- Utilities for property: Natural Gas Available, Electricity Available
Community & HOA
Community
- Features: Clubhouse, Tennis Court(s), Pool, Park, Hiking/Biking Trails
- Subdivision: Powderhorn Ii Condo Ph 6b
HOA
- Has HOA: Yes
- Services included: Common Amenities, Trash, Snow Removal, Maintenance Grounds, Management, Maintenance Structure
- HOA fee: $553 monthly
Location
- Region: Boulder
Financial & listing details
- Price per square foot: $435/sqft
- Tax assessed value: $453,064
- Annual tax amount: $2,486
- Date on market: 10/1/2025
- Cumulative days on market: 247 days
- Listing terms: Cash,Conventional,FHA,VA Loan
- Exclusions: Seller's Personal Property And Staging Items
- Electric utility on property: Yes
- Road surface type: Paved
Estimated market value
$444,500
$422,000 - $467,000
$2,264/mo
Price history
Price history
| Date | Event | Price |
|---|---|---|
| 10/1/2025 | Price change | $449,000-1.3%$435/sqft |
Source: | ||
| 8/27/2025 | Price change | $455,000-3.2%$440/sqft |
Source: | ||
| 7/10/2025 | Price change | $470,000-3.1%$455/sqft |
Source: | ||
| 6/9/2025 | Price change | $485,000-2%$470/sqft |
Source: | ||
| 5/17/2025 | Price change | $495,000-1%$479/sqft |
Source: | ||
Public tax history
Public tax history
| Year | Property taxes | Tax assessment |
|---|---|---|
| 2024 | $2,446 -3.5% | $30,355 -1% |
| 2023 | $2,535 +4.8% | $30,650 +18.8% |
| 2022 | $2,418 +3.5% | $25,805 -2.8% |
Find assessor info on the county website
BuyAbility℠ payment
Est. payment
$3,094/mo
Principal & interest
$2182
HOA Fees
$553
Other costs
$359
Climate risks
Neighborhood: Gunbarrel
Nearby schools
GreatSchools rating
- 7/10Crest View Elementary SchoolGrades: K-5Distance: 3.2 mi
- 7/10Centennial Middle SchoolGrades: 6-8Distance: 3 mi
- 10/10Boulder High SchoolGrades: 9-12Distance: 4.5 mi
Schools provided by the listing agent
- Elementary: Crest View
- Middle: Centennial
- High: Boulder
Source: IRES. This data may not be complete. We recommend contacting the local school district to confirm school assignments for this home.
- Loading
- Loading
