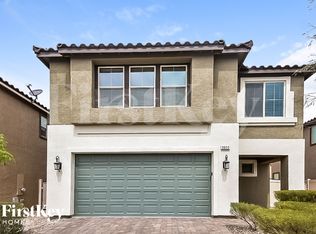This thoughtfully designed home offers a versatile floorplan featuring a separate living room, cozy family room, and designated space for a dining area. The kitchen is equipped with granite countertops, a center island, pantry, and stainless steel appliances, making it both functional and stylish. A convenient half bath is located downstairs, while upstairs you'll find a loft area ideal for additional living or work space. The primary bedroom includes an en-suite bath with dual sinks, a standing shower, and a walk-in closet. Additional bedrooms provide ample room and comfort. Ceiling fans throughout help keep the home comfortable year-round. The backyard is complete with low-maintenance landscaping, including pavers, artificial grass, and a covered patio perfect for outdoor relaxation.
The data relating to real estate for sale on this web site comes in part from the INTERNET DATA EXCHANGE Program of the Greater Las Vegas Association of REALTORS MLS. Real estate listings held by brokerage firms other than this site owner are marked with the IDX logo.
Information is deemed reliable but not guaranteed.
Copyright 2022 of the Greater Las Vegas Association of REALTORS MLS. All rights reserved.
House for rent
$2,350/mo
5904 Galway Bay St, North Las Vegas, NV 89081
3beds
2,232sqft
Price may not include required fees and charges.
Singlefamily
Available now
-- Pets
Central air, electric, ceiling fan
In unit laundry
2 Garage spaces parking
-- Heating
What's special
Low-maintenance landscapingDual sinksCovered patioLoft areaArtificial grassStainless steel appliancesEn-suite bath
- 35 days
- on Zillow |
- -- |
- -- |
Travel times
Facts & features
Interior
Bedrooms & bathrooms
- Bedrooms: 3
- Bathrooms: 3
- Full bathrooms: 2
- 1/2 bathrooms: 1
Cooling
- Central Air, Electric, Ceiling Fan
Appliances
- Included: Dishwasher, Disposal, Dryer, Microwave, Range, Refrigerator, Washer
- Laundry: In Unit
Features
- Ceiling Fan(s), Walk In Closet, Window Treatments
- Flooring: Carpet, Tile
Interior area
- Total interior livable area: 2,232 sqft
Property
Parking
- Total spaces: 2
- Parking features: Garage, Private, Covered
- Has garage: Yes
- Details: Contact manager
Features
- Stories: 2
- Exterior features: Architecture Style: Two Story, Barbecue, Basketball Court, Ceiling Fan(s), Garage, Park, Pets - Yes, Negotiable, Private, Walk In Closet, Window Treatments
Details
- Parcel number: 12330710250
Construction
Type & style
- Home type: SingleFamily
- Property subtype: SingleFamily
Condition
- Year built: 2019
Community & HOA
HOA
- Amenities included: Basketball Court
Location
- Region: North Las Vegas
Financial & listing details
- Lease term: 12 Months
Price history
| Date | Event | Price |
|---|---|---|
| 5/23/2025 | Listed for rent | $2,350$1/sqft |
Source: GLVAR #2686275 | ||
| 6/27/2019 | Sold | $294,000-1%$132/sqft |
Source: Public Record | ||
| 5/8/2019 | Price change | $297,000-0.3%$133/sqft |
Source: D.R. Horton - Las Vegas | ||
| 5/1/2019 | Listed for sale | $297,990$134/sqft |
Source: D.R. Horton - Las Vegas | ||
![[object Object]](https://photos.zillowstatic.com/fp/912f59fe96ec999f863537430efa4316-p_i.jpg)
