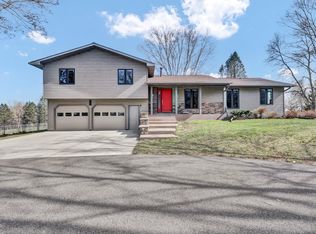Closed
$450,000
5904 Country View Ct NW, Rochester, MN 55901
5beds
3,120sqft
Single Family Residence
Built in 1973
3.43 Acres Lot
$498,300 Zestimate®
$144/sqft
$2,869 Estimated rent
Home value
$498,300
$473,000 - $523,000
$2,869/mo
Zestimate® history
Loading...
Owner options
Explore your selling options
What's special
Prime location and a fantastic neighborhood for this close-in acreage! Schedule a time to tour this 5 bedroom, 2 1/2 bath home, only minutes to downtown, shops, everything! Updates include both full baths, large basement family room and fireplace, and furnace installed with a smart thermostat in 2022. Huge attached area offers tons of storage, or could be finished as additional living space and/or room for entertaining! Generous detached garage, rear deck, backyard firepit (all the stacked wood stays), septic system just replaced in November 2024. Need more garage or a workshop?? Lot size and location allow for an additional detached outbuilding! Pre-inspected.
Zillow last checked: 8 hours ago
Listing updated: September 24, 2025 at 11:13am
Listed by:
Chad Carpenter 507-259-6250,
Elcor Realty of Rochester Inc.
Bought with:
Mercedes Castillo
eXp Realty
Source: NorthstarMLS as distributed by MLS GRID,MLS#: 6714066
Facts & features
Interior
Bedrooms & bathrooms
- Bedrooms: 5
- Bathrooms: 3
- Full bathrooms: 2
- 1/2 bathrooms: 1
Bedroom 1
- Level: Main
Bedroom 2
- Level: Main
Bedroom 3
- Level: Main
Bedroom 4
- Level: Lower
Bedroom 5
- Level: Lower
Bathroom
- Level: Main
Bathroom
- Level: Main
Bathroom
- Level: Lower
Dining room
- Level: Main
Family room
- Level: Lower
Kitchen
- Level: Main
Laundry
- Level: Lower
Living room
- Level: Main
Heating
- Forced Air
Cooling
- Central Air
Appliances
- Included: Dishwasher, Dryer, Microwave, Range, Refrigerator, Washer, Water Softener Owned
Features
- Basement: Finished,Full
- Number of fireplaces: 1
- Fireplace features: Family Room, Gas
Interior area
- Total structure area: 3,120
- Total interior livable area: 3,120 sqft
- Finished area above ground: 1,248
- Finished area below ground: 1,123
Property
Parking
- Total spaces: 2
- Parking features: Detached, Concrete
- Garage spaces: 2
Accessibility
- Accessibility features: None
Features
- Levels: Multi/Split
- Patio & porch: Deck
Lot
- Size: 3.43 Acres
- Dimensions: 3.43
Details
- Foundation area: 1248
- Parcel number: 740932064670
- Zoning description: Residential-Single Family
Construction
Type & style
- Home type: SingleFamily
- Property subtype: Single Family Residence
Materials
- Steel Siding, Frame
Condition
- Age of Property: 52
- New construction: No
- Year built: 1973
Utilities & green energy
- Gas: Propane
- Sewer: Septic System Compliant - Yes
- Water: Well
Community & neighborhood
Location
- Region: Rochester
- Subdivision: 55th Street Estates 1st Sub
HOA & financial
HOA
- Has HOA: No
Price history
| Date | Event | Price |
|---|---|---|
| 9/24/2025 | Sold | $450,000-12.6%$144/sqft |
Source: | ||
| 8/27/2025 | Pending sale | $515,000$165/sqft |
Source: | ||
| 8/25/2025 | Price change | $515,000-5.5%$165/sqft |
Source: | ||
| 5/19/2025 | Listed for sale | $545,000$175/sqft |
Source: | ||
Public tax history
| Year | Property taxes | Tax assessment |
|---|---|---|
| 2024 | $5,576 | $454,100 +2.6% |
| 2023 | -- | $442,800 +20.2% |
| 2022 | $4,544 +3.4% | $368,500 +11.6% |
Find assessor info on the county website
Neighborhood: Northwest Rochester
Nearby schools
GreatSchools rating
- 5/10Sunset Terrace Elementary SchoolGrades: PK-5Distance: 3.3 mi
- 3/10Dakota Middle SchoolGrades: 6-8Distance: 1.6 mi
- 5/10John Marshall Senior High SchoolGrades: 8-12Distance: 3.9 mi
Schools provided by the listing agent
- Elementary: George Gibbs
- Middle: Dakota
- High: John Marshall
Source: NorthstarMLS as distributed by MLS GRID. This data may not be complete. We recommend contacting the local school district to confirm school assignments for this home.
Get a cash offer in 3 minutes
Find out how much your home could sell for in as little as 3 minutes with a no-obligation cash offer.
Estimated market value
$498,300
Get a cash offer in 3 minutes
Find out how much your home could sell for in as little as 3 minutes with a no-obligation cash offer.
Estimated market value
$498,300
