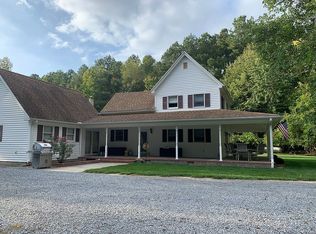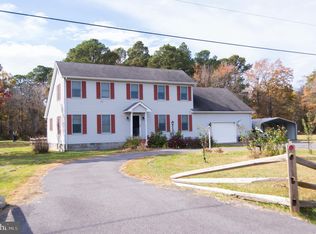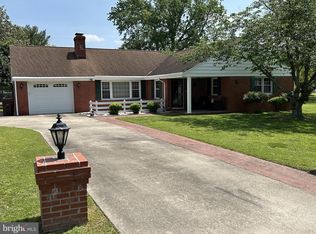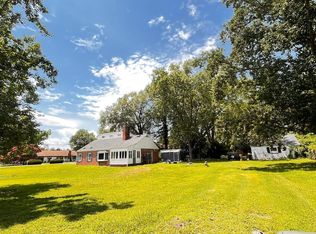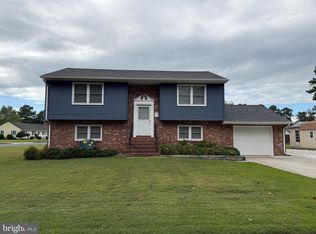Fully Renovated 3 BEDROOM 2 FULL Bathroom 2335 sqft AMAZING ONE LEVEL RANCHER
1 half Car GARAGE with work shop space
600 ft deep well /2024 septic system
SPRINKLER SYSTEM INSTALLATION
Open AIRY LAYOUT thur Entire Home
Recess light everywhere Beautiful Floor plan
Castle haven is amazing home in a super safe and caring community. Spacious Dining Area
A Chef Dream Kitchen. Navy Academy Blue Cabinet and Laser white marble Countertop
Master bedroom suite with full bathroom walk in closet and office area. 2 bedrooms with space and closets...Great Living room with sliding glass door with blinds inside for privacy....COME ONE COME ALL. SPECIAL HOME 4 A SPECIAL FAMILY
For sale by owner
$350,000
5904 Castle Haven Rd, Cambridge, MD 21613
3beds
2,335sqft
Est.:
SingleFamily
Built in 2024
1 Acres Lot
$-- Zestimate®
$150/sqft
$-- HOA
What's special
Office areaSprinkler system installationSpacious dining areaLaser white marble countertopChef dream kitchenBeautiful floor plan
What the owner loves about this home
Brand New America 100% BUILT
- 135 days |
- 586 |
- 23 |
Listed by:
Property Owner (443) 786-6916
Facts & features
Interior
Bedrooms & bathrooms
- Bedrooms: 3
- Bathrooms: 2
- Full bathrooms: 2
Heating
- Heat pump, Electric
Cooling
- Central
Appliances
- Included: Dishwasher, Dryer, Microwave, Range / Oven, Refrigerator, Washer
Features
- Other
- Flooring: Carpet, Concrete, Laminate, Linoleum / Vinyl
- Basement: None
- Has fireplace: Yes
Interior area
- Total interior livable area: 2,335 sqft
Property
Parking
- Total spaces: 5
- Parking features: Garage - Attached
Features
- Exterior features: Vinyl
- Has view: Yes
- View description: Territorial
Lot
- Size: 1 Acres
Details
- Parcel number: 08180091
- Special conditions: Standard
Construction
Type & style
- Home type: SingleFamily
- Architectural style: Ranch/Rambler
Materials
- brick
- Roof: Asphalt
Condition
- New construction: No
- Year built: 2024
Community & HOA
Location
- Region: Cambridge
- Municipality: Cambridge
Financial & listing details
- Price per square foot: $150/sqft
- Tax assessed value: $327,500
- Annual tax amount: $1,262
- Date on market: 9/29/2025
Estimated market value
Not available
Estimated sales range
Not available
$2,685/mo
Price history
Price history
| Date | Event | Price |
|---|---|---|
| 9/29/2025 | Listed for sale | $350,000+1.3%$150/sqft |
Source: Owner Report a problem | ||
| 6/2/2025 | Listing removed | $345,500$148/sqft |
Source: | ||
| 4/29/2025 | Price change | $345,500-10.3%$148/sqft |
Source: | ||
| 3/20/2025 | Listed for sale | $385,000+5.5%$165/sqft |
Source: | ||
| 2/18/2025 | Listing removed | $365,000$156/sqft |
Source: | ||
Public tax history
Public tax history
| Year | Property taxes | Tax assessment |
|---|---|---|
| 2025 | -- | $327,500 +4.9% |
| 2024 | $3,473 +633.1% | $312,300 +633.1% |
| 2023 | $474 | $42,600 |
Find assessor info on the county website
BuyAbility℠ payment
Est. payment
$2,058/mo
Principal & interest
$1658
Property taxes
$277
Home insurance
$123
Climate risks
Neighborhood: 21613
Nearby schools
GreatSchools rating
- 2/10Sandy Hill Elementary SchoolGrades: PK-5Distance: 5.3 mi
- 2/10Mace's Lane Middle SchoolGrades: 6-8Distance: 5.8 mi
- 2/10Cambridge-South Dorchester High SchoolGrades: 9-12Distance: 6.5 mi
Schools provided by the listing agent
- District: DORCHESTER COUNTY PUBLIC SCHOOLS
Source: The MLS. This data may not be complete. We recommend contacting the local school district to confirm school assignments for this home.
- Loading
