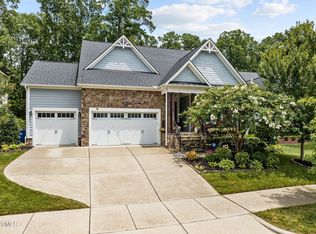Sold for $1,200,000
$1,200,000
5904 Bellona Ln, Raleigh, NC 27612
5beds
4,439sqft
Single Family Residence, Residential
Built in 2016
0.41 Acres Lot
$1,177,500 Zestimate®
$270/sqft
$4,758 Estimated rent
Home value
$1,177,500
$1.12M - $1.24M
$4,758/mo
Zestimate® history
Loading...
Owner options
Explore your selling options
What's special
Stunning former model home on nearly half an acre in Northwest Raleigh! This 5-bedroom, 4-bath gem is over 4,400 SF and located on a quiet cul-de-sac with a private backyard oasis. Just beyond the flowering English Garden and the stone wall is a naturally shaded conservation area- the perfect spot for to create a back yard playground, outdoor lounge or yoga nook! Built in 2016, this home features an open-concept floor plan with high-end designer finishes throughout. The chef's kitchen includes a massive quartz island with built-in cabinetry, walk-in pantry, and an additional wall of cabinets with buffet serving and the eat-in kitchen area. The dramatic floor-to-ceiling stone fireplace anchors the spacious family room with coffered ceiling. The first-floor primary suite offers a tranquil view of the backyard oasis and features a luxurious bathroom with a walk-in glass shower, dual vanities, built-in shelving, and elegant finishes. Additional Highlights: • Walkable to elementary school, restaurants & dining • Located on a cul-de-sac lot • Fully irrigated yard • Private shady backyard play area • Former model home with latest design upgrades, 2 offices • 5 Bedrooms | 4 Bathrooms • First-floor primary suite • Gourmet kitchen with walk-in pantry & quartz island • Stone fireplace feature wall • Built-in cabinetry & storage throughout, walk in storage • Nearly ½ acre lot Don't miss this rare opportunity to own a beautifully upgraded and move-in-ready home in one of Raleigh's most desirable locations!
Zillow last checked: 8 hours ago
Listing updated: October 28, 2025 at 12:43am
Listed by:
Traci Tharrington 919-621-6621,
Northside Realty Inc.
Bought with:
Charity Peterson, 255929
Berkshire Hathaway HomeService
Source: Doorify MLS,MLS#: 10070887
Facts & features
Interior
Bedrooms & bathrooms
- Bedrooms: 5
- Bathrooms: 4
- Full bathrooms: 3
- 1/2 bathrooms: 1
Heating
- Fireplace(s), Natural Gas
Cooling
- Central Air, Electric
Appliances
- Included: Built-In Electric Oven, Dishwasher, Disposal, Dryer, Gas Cooktop, Gas Water Heater, Ice Maker, Microwave, Range Hood, Refrigerator, Self Cleaning Oven, Washer
- Laundry: Laundry Room, Main Level, Sink
Features
- Bookcases, Breakfast Bar, Built-in Features, Ceiling Fan(s), Crown Molding, Double Vanity, Dual Closets, Entrance Foyer, Granite Counters, High Ceilings, High Speed Internet, Kitchen Island, Kitchen/Dining Room Combination, Open Floorplan, Pantry, Master Downstairs, Recessed Lighting, Smart Thermostat, Smooth Ceilings, Tray Ceiling(s), Vaulted Ceiling(s), Walk-In Closet(s), Walk-In Shower, Water Closet
- Flooring: Carpet, Hardwood, Vinyl, Tile
- Windows: Blinds, Drapes, Shutters
- Number of fireplaces: 1
- Fireplace features: Gas, Living Room
- Common walls with other units/homes: No Common Walls
Interior area
- Total structure area: 4,439
- Total interior livable area: 4,439 sqft
- Finished area above ground: 4,439
- Finished area below ground: 0
Property
Parking
- Total spaces: 6
- Parking features: Attached, Driveway, Garage, Garage Faces Front
- Attached garage spaces: 2
Features
- Levels: Two
- Stories: 2
- Patio & porch: Covered, Front Porch, Patio, Screened
- Exterior features: Fenced Yard, Private Yard, Rain Gutters, Storage
- Fencing: Back Yard, Fenced, Full, Wrought Iron
- Has view: Yes
- View description: Trees/Woods
Lot
- Size: 0.41 Acres
- Features: Back Yard, Cleared, Cul-De-Sac, Garden, Hardwood Trees, Landscaped, Level, Private, Sprinklers In Front, Sprinklers In Rear
Details
- Parcel number: 0796392595
- Special conditions: Standard
Construction
Type & style
- Home type: SingleFamily
- Architectural style: Craftsman, Transitional
- Property subtype: Single Family Residence, Residential
Materials
- Fiber Cement, Stone Veneer
- Foundation: Other
- Roof: Metal, Shingle
Condition
- New construction: No
- Year built: 2016
Utilities & green energy
- Sewer: Public Sewer
- Water: Public
- Utilities for property: Cable Available, Cable Connected, Electricity Connected, Natural Gas Connected, Water Connected
Community & neighborhood
Community
- Community features: Sidewalks, Street Lights
Location
- Region: Raleigh
- Subdivision: The Reserve at Brookhaven
HOA & financial
HOA
- Has HOA: Yes
- HOA fee: $200 quarterly
- Services included: Storm Water Maintenance
Price history
| Date | Event | Price |
|---|---|---|
| 5/15/2025 | Sold | $1,200,000-7.7%$270/sqft |
Source: | ||
| 4/17/2025 | Pending sale | $1,299,700$293/sqft |
Source: | ||
| 3/25/2025 | Price change | $1,299,700-3.7%$293/sqft |
Source: | ||
| 3/13/2025 | Price change | $1,349,9000%$304/sqft |
Source: | ||
| 2/28/2025 | Price change | $1,350,000-1.8%$304/sqft |
Source: | ||
Public tax history
| Year | Property taxes | Tax assessment |
|---|---|---|
| 2025 | $10,540 +0.4% | $1,206,229 |
| 2024 | $10,496 +32% | $1,206,229 +65.8% |
| 2023 | $7,951 +7.6% | $727,623 |
Find assessor info on the county website
Neighborhood: Northwest Raleigh
Nearby schools
GreatSchools rating
- 8/10Jeffreys Grove ElementaryGrades: PK-5Distance: 0.3 mi
- 6/10Oberlin Middle SchoolGrades: 6-8Distance: 3.7 mi
- 6/10Sanderson HighGrades: 9-12Distance: 2.2 mi
Schools provided by the listing agent
- Elementary: Wake - Jeffreys Grove
- Middle: Wake - Oberlin
- High: Wake - Sanderson
Source: Doorify MLS. This data may not be complete. We recommend contacting the local school district to confirm school assignments for this home.
Get a cash offer in 3 minutes
Find out how much your home could sell for in as little as 3 minutes with a no-obligation cash offer.
Estimated market value$1,177,500
Get a cash offer in 3 minutes
Find out how much your home could sell for in as little as 3 minutes with a no-obligation cash offer.
Estimated market value
$1,177,500
