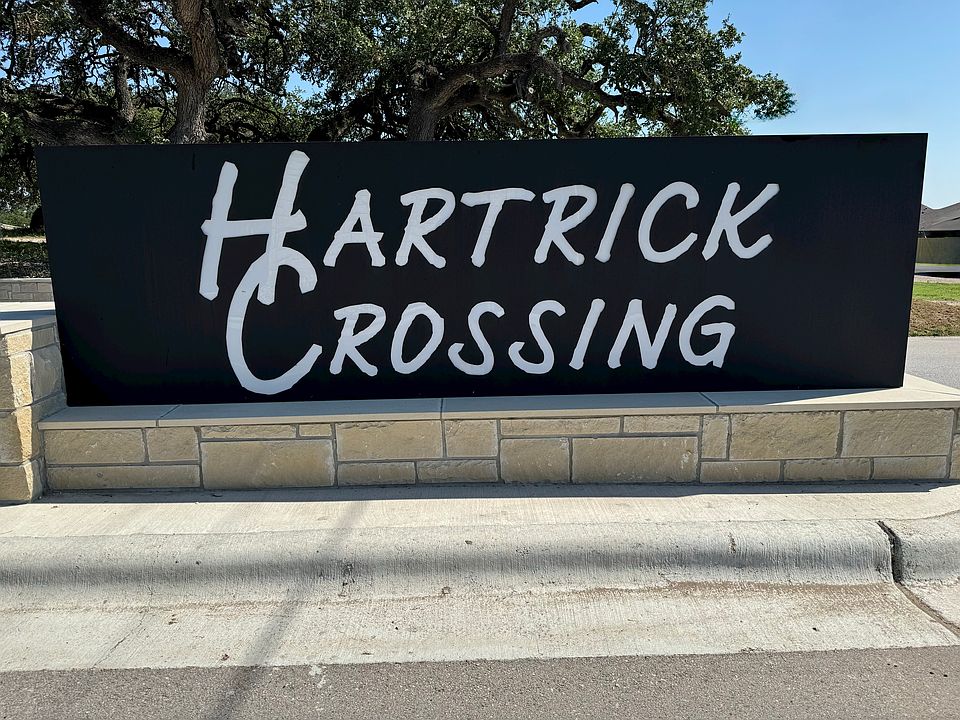Welcome to your dream home! This stunning Cantle plan has an expansive 3,011 SQFT of luxurious living space, designed to cater to your every need. Nestled in a desirable neighborhood, this beauty offers 4 spacious bedrooms, 3 bathrooms, with a versatile flex room, ideal for a playroom, gym, or guest suite. The home's impressive 12' ceilings and 8' doors enhance the open, airy ambiance, while custom cabinets provide ample storage throughout. Energy efficiency is a priority here, with spray foam insulation, propane tank, high efficiency vinyl windows, and tankless water heater, to ensure comfort year-round. Don't miss out on this exceptional property. Schedule a viewing today or visit our feel free to visit us at our model home located at 2603 Legacy Ranch in Temple. Experience the perfect blend of luxury, convenience, and modern living!
Active
$685,000
5903 Whippoorwill Rd, Temple, TX 76502
4beds
3,011sqft
Single Family Residence
Built in 2025
0.45 Acres Lot
$-- Zestimate®
$227/sqft
$50/mo HOA
What's special
Open airy ambianceLuxurious living spaceVersatile flex roomCustom cabinets
- 240 days |
- 246 |
- 15 |
Zillow last checked: 7 hours ago
Listing updated: July 25, 2025 at 09:28am
Listed by:
Jeri Lyn Jones 254-228-9593,
Lazy H Real Estate Company, LL
Source: Central Texas MLS,MLS#: 569260 Originating MLS: Temple Belton Board of REALTORS
Originating MLS: Temple Belton Board of REALTORS
Travel times
Schedule tour
Facts & features
Interior
Bedrooms & bathrooms
- Bedrooms: 4
- Bathrooms: 3
- Full bathrooms: 3
Heating
- Has Heating (Unspecified Type)
Cooling
- 1 Unit
Appliances
- Included: Dishwasher, Gas Cooktop, Microwave, Tankless Water Heater, Some Electric Appliances, Some Gas Appliances
- Laundry: Washer Hookup, Laundry Room
Features
- All Bedrooms Down, Built-in Features, Ceiling Fan(s), Double Vanity, High Ceilings, Home Office, Multiple Living Areas, Open Floorplan, Pull Down Attic Stairs, Split Bedrooms, Separate Shower, Tub Shower, Walk-In Closet(s), Window Treatments, Custom Cabinets, Eat-in Kitchen, Kitchen Island, Kitchen/Family Room Combo, Kitchen/Dining Combo, Pantry, Walk-In Pantry
- Flooring: Tile, Vinyl
- Windows: Plantation Shutters
- Attic: Pull Down Stairs
- Has fireplace: Yes
- Fireplace features: Living Room
Interior area
- Total interior livable area: 3,011 sqft
Video & virtual tour
Property
Parking
- Total spaces: 3
- Parking features: Garage
- Garage spaces: 3
Features
- Levels: One
- Stories: 1
- Patio & porch: Covered, Porch
- Exterior features: Porch
- Pool features: None
- Fencing: Back Yard,Privacy
- Has view: Yes
- View description: None
- Body of water: None
Lot
- Size: 0.45 Acres
Details
- Parcel number: 510247
- Special conditions: Builder Owned
Construction
Type & style
- Home type: SingleFamily
- Architectural style: Traditional
- Property subtype: Single Family Residence
Materials
- Masonry
- Foundation: Slab
- Roof: Composition,Shingle
Condition
- Under Construction
- New construction: Yes
- Year built: 2025
Details
- Builder name: Arnold Builders
Utilities & green energy
- Water: Public
- Utilities for property: Electricity Available
Community & HOA
Community
- Features: Other, See Remarks, Curbs, Street Lights, Sidewalks
- Subdivision: Hartrick Crossing
HOA
- Has HOA: Yes
- HOA fee: $600 annually
- HOA name: Hartrick HOA
Location
- Region: Temple
Financial & listing details
- Price per square foot: $227/sqft
- Tax assessed value: $28,000
- Date on market: 2/10/2025
- Cumulative days on market: 244 days
- Listing agreement: Exclusive Right To Sell
- Listing terms: Cash,Conventional,FHA,VA Loan
- Electric utility on property: Yes
- Road surface type: Paved
About the community
Hartrick Crossing is a serene community situated less than fifteen minutes from Baylor Scott & White and I-35. Nestled amidst picturesque Texas scenery, this neighborhood has spacious wooded lots that offer residents a tranquil and scenic retreat. With its blend of natural beauty and easy access to essential amenities and major transportation routes, Hartrick Crossing provides an ideal setting for those seeking a peaceful yet well-connected lifestyle.
Source: Arnold Design + Build

