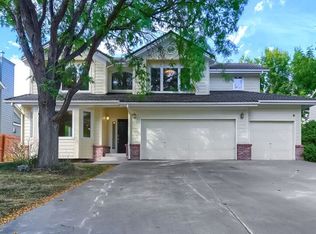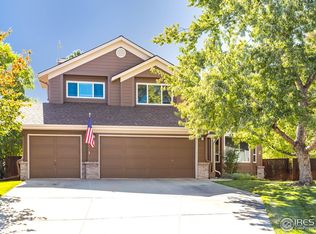Gorgeous home in the Willows subdivision sitting on a sunny corner lot. The open floor plan, vaulted ceilings, and new glass doors/windows add natural sunlight throughout the house and help give the house its extremely inviting feel. This property has gone through a full interior remodel over the last few years to make it absolutely gorgeous. These upgrades were completed in late 2018. They include: - Open concept modern kitchen with 10 ft island with all new appliances, lighting, and fixtures. Kitchen has 14 ft Anderson 4 panel double sliding glass doors that walks out onto the new deck - 400 sq ft composite deck at kitchen level is made of top of the line composite. The walk out kitchen makes the deck feel like part of the house and is perfect for entertaining. Looks out into a gorgeous garden and lawn that is private and hidden by trees from the neighbors - All new engineered hickory hardwood on first floor adds to the warmth of the house - Remodeled large basement recreation room that can fit games, entertainment centers, and includes a butlers pantry with full kitchen sink and bathroom. This is great for kids or as a man-cave. - New high-end carpet throughout basement and second floor. - New Master Suite with full glass shower and soaking tub - All new window on the second floor - Remodeled guest, first floor, and basement bathrooms - Entire interior of house has been freshly painted This property also includes a 3 car garage and is walking distance to the community pool and private park!
This property is off market, which means it's not currently listed for sale or rent on Zillow. This may be different from what's available on other websites or public sources.

