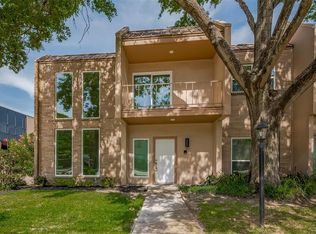CORNER LOT GEM IN THE HEART OF THE GALLERIA! Nestled in a private, gated community, this beautifully maintained home offers comfort, style, and unbeatable convenience. Walk to nearby parks, top-rated schools, restaurants, and cafes everything you need is just moments away! The first floor features a flexible space with its own private entrance and wraparound yard, perfect as a guest suite, office, or gym. On the second level, enjoy soaring 10 11' ceilings, a light-filled living area, dining space, and a modern kitchen with quartz countertops, stainless steel appliances, a dry bar, balcony, and wood flooring. A convenient half bath is also located on this floor. The third level hosts two generously sized bedrooms, including a luxurious primary suite with spa-like bath, dual sinks, soaking tub, walk-in shower, and two separate closets. Don't miss your chance to lease this stylish and spacious retreat in one of Houston's most desirable neighborhoods!
Copyright notice - Data provided by HAR.com 2022 - All information provided should be independently verified.
House for rent
$3,200/mo
5903 Val Verde St #D, Houston, TX 77057
3beds
1,993sqft
Price may not include required fees and charges.
Singlefamily
Available now
-- Pets
Electric, zoned
-- Laundry
2 Attached garage spaces parking
Natural gas, zoned
What's special
Wood flooringWraparound yardStainless steel appliancesCorner lotTwo separate closetsSoaking tubDry bar
- 33 days
- on Zillow |
- -- |
- -- |
Travel times
Start saving for your dream home
Consider a first-time homebuyer savings account designed to grow your down payment with up to a 6% match & 4.15% APY.
Facts & features
Interior
Bedrooms & bathrooms
- Bedrooms: 3
- Bathrooms: 4
- Full bathrooms: 3
- 1/2 bathrooms: 1
Heating
- Natural Gas, Zoned
Cooling
- Electric, Zoned
Appliances
- Included: Dishwasher, Disposal, Microwave, Oven, Refrigerator, Stove
Features
- Balcony, En-Suite Bath, Primary Bed - 3rd Floor, Walk-In Closet(s)
Interior area
- Total interior livable area: 1,993 sqft
Property
Parking
- Total spaces: 2
- Parking features: Attached, Covered
- Has attached garage: Yes
- Details: Contact manager
Features
- Stories: 3
- Exterior features: Architecture Style: Contemporary/Modern, Attached, Balcony, Electric Gate, En-Suite Bath, Garage Door Opener, Heating system: Zoned, Heating: Gas, Lot Features: Subdivided, Patio/Deck, Primary Bed - 3rd Floor, Subdivided, Walk-In Closet(s)
Details
- Parcel number: 0731880080003
Construction
Type & style
- Home type: SingleFamily
- Property subtype: SingleFamily
Condition
- Year built: 2019
Community & HOA
Location
- Region: Houston
Financial & listing details
- Lease term: Long Term,12 Months
Price history
| Date | Event | Price |
|---|---|---|
| 6/22/2025 | Price change | $3,200-8.6%$2/sqft |
Source: | ||
| 5/25/2025 | Listed for rent | $3,500+20.7%$2/sqft |
Source: | ||
| 5/14/2025 | Sold | -- |
Source: Agent Provided | ||
| 4/12/2025 | Pending sale | $499,000$250/sqft |
Source: | ||
| 3/11/2025 | Listed for sale | $499,000+13.7%$250/sqft |
Source: | ||
![[object Object]](https://photos.zillowstatic.com/fp/ebc557ce006a66fa9fa986c953f3f3a5-p_i.jpg)
