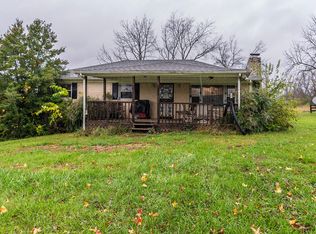Sold for $1,330,100 on 05/24/24
$1,330,100
5903 Stewart Rd, Lexington, KY 40516
4beds
5,190sqft
Single Family Residence
Built in 2016
10 Acres Lot
$1,363,200 Zestimate®
$256/sqft
$4,510 Estimated rent
Home value
$1,363,200
Estimated sales range
Not available
$4,510/mo
Zestimate® history
Loading...
Owner options
Explore your selling options
What's special
Welcome to Bloom and Berry Farm! A stunning custom built home on a beautiful farm with 10+ acres. This property offers an open concept with 4 bedrooms with office or 5th bedroom and 5 bathrooms with bright, modern finishes, a serene in-ground pool, brand new hot tub, and beautiful flower & berry gardens! The home's layout is ideal for hosting with a well-equipped kitchen with a walk-in pantry, large living spaces, and a screened in patio with an outdoor fireplace overlooking the pool and gardens. This brick ranch home offers a fully finished basement with a gym, extra living space, and a private suite. Other features include a steam shower in the primary bath, beautiful vaulted ceilings, custom built-in bunk beds, a large in-home office, a spacious laundry room with ample storage, plus a two car garage. Don't miss out on this truly stunning property!
Zillow last checked: 8 hours ago
Listing updated: August 28, 2025 at 11:26pm
Listed by:
Crystal Towe 859-492-8861,
The Real Estate Group
Bought with:
K Meredith Lane, 214344
Bluegrass Sotheby's International Realty
Source: Imagine MLS,MLS#: 24006502
Facts & features
Interior
Bedrooms & bathrooms
- Bedrooms: 4
- Bathrooms: 5
- Full bathrooms: 5
Primary bedroom
- Level: First
Bedroom 1
- Level: First
Bedroom 2
- Level: First
Bedroom 3
- Level: First
Bathroom 1
- Description: Full Bath
- Level: First
Bathroom 2
- Description: Full Bath
- Level: First
Bathroom 3
- Description: Full Bath
- Level: First
Bathroom 4
- Description: Full Bath
- Level: Lower
Bathroom 5
- Description: Full Bath
- Level: First
Bonus room
- Level: First
Family room
- Level: First
Family room
- Level: First
Office
- Level: First
Recreation room
- Level: Lower
Recreation room
- Level: Lower
Utility room
- Level: First
Heating
- Heat Pump
Cooling
- Heat Pump
Appliances
- Included: Disposal, Dishwasher, Microwave, Range
- Laundry: Main Level
Features
- Breakfast Bar, Eat-in Kitchen, Master Downstairs, Walk-In Closet(s), Ceiling Fan(s)
- Flooring: Hardwood, Laminate, Tile, Vinyl
- Doors: Storm Door(s)
- Windows: Blinds
- Basement: Bath/Stubbed,Finished,Full,Walk-Out Access
- Has fireplace: Yes
- Fireplace features: Gas Log, Gas Starter, Wood Burning
Interior area
- Total structure area: 5,190
- Total interior livable area: 5,190 sqft
- Finished area above ground: 2,834
- Finished area below ground: 2,356
Property
Parking
- Total spaces: 2
- Parking features: Driveway, Garage Door Opener, Garage Faces Side
- Garage spaces: 2
- Has uncovered spaces: Yes
Features
- Levels: One
- Patio & porch: Patio, Porch
- Has private pool: Yes
- Pool features: In Ground
- Fencing: Partial
- Has view: Yes
- View description: Rural, Trees/Woods, Farm
Lot
- Size: 10 Acres
- Features: Secluded, Wooded
Details
- Parcel number: 0130000035.00
Construction
Type & style
- Home type: SingleFamily
- Architectural style: Ranch
- Property subtype: Single Family Residence
Materials
- Brick Veneer, HardiPlank Type
- Foundation: Block
- Roof: Dimensional Style
Condition
- New construction: No
- Year built: 2016
Utilities & green energy
- Sewer: Septic Tank
- Water: Public
- Utilities for property: Electricity Available, Water Available
Community & neighborhood
Location
- Region: Lexington
- Subdivision: Rural
Price history
| Date | Event | Price |
|---|---|---|
| 5/24/2024 | Sold | $1,330,100+6.4%$256/sqft |
Source: | ||
| 5/2/2024 | Pending sale | $1,250,000$241/sqft |
Source: | ||
| 4/11/2024 | Contingent | $1,250,000$241/sqft |
Source: | ||
| 4/8/2024 | Listed for sale | $1,250,000+669.2%$241/sqft |
Source: | ||
| 7/14/2015 | Sold | $162,500$31/sqft |
Source: Public Record Report a problem | ||
Public tax history
| Year | Property taxes | Tax assessment |
|---|---|---|
| 2022 | $2,596 -7.5% | $490,800 |
| 2021 | $2,805 +1.6% | $490,800 +84.5% |
| 2018 | $2,760 | $266,000 -36.6% |
Find assessor info on the county website
Neighborhood: 40516
Nearby schools
GreatSchools rating
- 4/10Bourbon Central Elementary SchoolGrades: K-5Distance: 6.6 mi
- 2/10Bourbon County Middle SchoolGrades: 6-8Distance: 7.1 mi
- 6/10Bourbon County High SchoolGrades: 9-12Distance: 7.2 mi
Schools provided by the listing agent
- Elementary: Bourbon Central
- Middle: Bourbon Co
- High: Bourbon Co
Source: Imagine MLS. This data may not be complete. We recommend contacting the local school district to confirm school assignments for this home.

Get pre-qualified for a loan
At Zillow Home Loans, we can pre-qualify you in as little as 5 minutes with no impact to your credit score.An equal housing lender. NMLS #10287.
