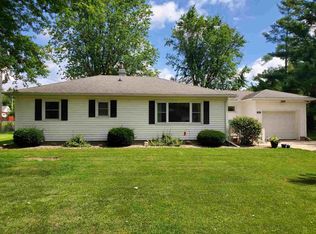Absolutely gorgeous, nothing you will have to do to this home except move in and love it. 4 Bedroom 2 full baths open concept ranch home on approx half an acre, this home is like new from the ground up. New Septic, leach, perimeter drain, sump pump, furnace, central air, water heater, insulation and roof. When you step inside you will be amazed at the beauty, All new high end laminate and carpet throughout, freshly painted walls, new trim, windows, lighting and doors New kitchen with lots of cabinets, counter tops, fixtures, subway tile backsplash, and stainless steel refrigerator, range and dishwasher that remain. Formal dining room with French doors leading to deck. Master bedroom has double entry doors, a large walk in closet, and a new master bath with double vanity with soft close drawers. Large laundry room with sliding barn door entry. Detached garage and storage shed. This is a must to see.
This property is off market, which means it's not currently listed for sale or rent on Zillow. This may be different from what's available on other websites or public sources.

