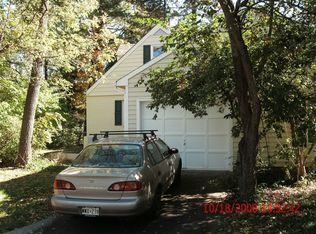Another great new home from award-winning builder, Washington Metropolitan Homes! Sited on an 11,304 sf lot in the lovely Ayrlawn neighborhood of Bethesda, close to schools, parks, public transit and downtown Bethesda. Gourmet kitchen with high-end stainless appliances including two dishwashers, SubZero refrigerator and Wolf professional range (with those awesome red knobs!). Family room with coffered ceiling and gas fireplace with stone surround and hearth. Attached two-car garage connects to home via a mud room with coat closet and custom built-ins. Master suite with two walk-in closets and glorious spa-like bathroom. Three additional bedrooms (one with en suite bath, the other two with a buddy bath), an additional family room and a laundry room are also located on the bedroom level. Finished basement with additional bedroom and full bath. This home will begin construction after the first of the year. Buy now and work with the builder to make it your own!
This property is off market, which means it's not currently listed for sale or rent on Zillow. This may be different from what's available on other websites or public sources.
