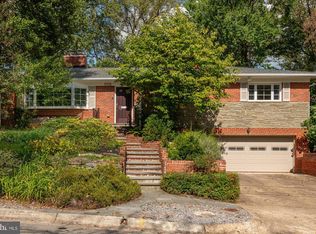4 bedroom, 3 baths 2,739 sq ft ranch-style house for long-term rent in Bethesda on a large, private .28 acre lot in the Wood Acres/Pyle/Whitman school district of Bethesda. Close to NIH, Walter Reed National Military Medical Center, downtown Bethesda, Sibley Hospital, and American University. Recently renovated kitchen with granite countertops and stainless steel appliances plus renovated baths. Private screened-in porch off dining room and kitchen with a patio right out back overlooking the large backyard with grass and woods. The master bedroom has a renovated en suite bathroom with a shower with multiple shower heads. The bedrooms are large and two linen closets add storage just outside the hall bath and bedrooms. A huge, oversized 2-car garage has room for 2 cars plus plenty of storage space for bikes, yard tools, kid toys, even a workshop. There is also a large rec room in the basement with full bath, plus a large storage room with laundry, and an extra room perfect for an office, guests, or an additional playroom. All new high-efficiency furnace, air conditioner, and hot water heater installed spring 2015! Plus, new insulation was added to the attic in April 2015. Save money on your utilities and live in comfort! New stainless steel kitchen appliances were installed in May 2018, and new laundry washer and dryer were installed in July 2018. On Osceola Rd in High Point, just three blocks from two different parks, and walking distance to Wood Acres Elementary (recently renovated). Easy access to the beltway (just one light!) and a quick commute to downtown DC/Georgetown/George Washington University/Dupont Circle and Rosslyn. Only 1.5 miles to the Washington, DC line. Walking distance to the Little Falls Library, the Capitol Crescent Trail, multiple churches and private schools (including Little Flower and Washington Waldorf), Safeway, Starbucks, CVS, and the rest of the Shops at Sangamore, and a short block and a half from a Metrobus stop with routes to the Friendship Heights metro station. The house is just minutes to American University and Sibley Hospital. Leased and occupied from June 2018 - May 2022 for $3,900 - $4,100 a month. For more information, visit https 5903osceolard.wordpress.com/ or email 5903OsceolaRd@gmail.com to set up a viewing!
This property is off market, which means it's not currently listed for sale or rent on Zillow. This may be different from what's available on other websites or public sources.

