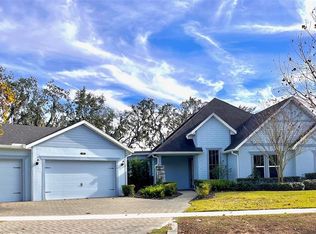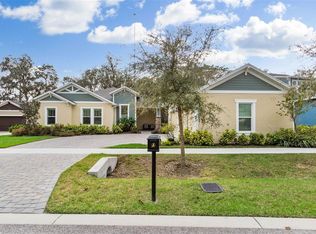Sold for $750,000
$750,000
5903 Nature Ridge Ln, Lithia, FL 33547
4beds
2,493sqft
Single Family Residence
Built in 2019
0.27 Acres Lot
$742,000 Zestimate®
$301/sqft
$3,238 Estimated rent
Home value
$742,000
$683,000 - $801,000
$3,238/mo
Zestimate® history
Loading...
Owner options
Explore your selling options
What's special
Price improved and move-in ready!** Welcome to West Lake at Fishhawk West! This home is located on a quiet street, close to the lake house and lake trail; where kids can walk or ride their bikes to top-rated schools! This community has every amenity you can imagine: resort-style pools, parks, fitness center, scenic walking trails, Lake house with games, and many playgrounds! Upon arrival at 5903 Nature Ridge Lane, you are greeted with mature landscaping and a welcoming covered front porch. Inside, pride of ownership shines through with many thoughtful touches. Custom built-ins, crown molding, and an outdoor oasis that will take your breath away! Single story living at its finest, this open concept floor plan offers an oversized family gathering room with a chef’s kitchen and a separate dining area with built-in hutch/plate shelf. Storage abounds with an upgraded walk-in pantry and an extra long island. Split bedroom layout with Bedrooms one and two on the left side of the home, Bed 3 at the back left. The owners suite has a sitting area overlooking the pool, an ensuite bathroom with his/hers sinks and an oversized shower. Connecting your bath and laundry is a professional closet buildout making the owners suite masterfully efficient on busy mornings. Indoor-outdoor living at its finest with seamless sliders that collapse to one pane creating an indoor/outdoor feel as you enjoy your custom, heated Wahoo pool with waterfall spa, jandy light system, sun shelf and bubbler. The pool runs on an app for ease in managing lights and temperature. “Easy pool” system makes maintenance simple while footers have also been installed if you want to add a pool cage. The patio has a custom wood ceiling with Outdoor Impressions custom kitchen equipped with sink, fridge and Delta Heat gas grill. The backyard oasis offers seamless indoor/outdoor living space. Florida living at its finest. The home has been protected by in-ground sentricon termite bait stations, in wall Taexx pest control system and TAPS pest prevention system with transferable yearly $99 maintenance/warranty, if you choose, that keeps your home free from any of Florida’s wildlife risks. Discover the charm and ease of living in Fishhawk Ranch!
Zillow last checked: 8 hours ago
Listing updated: September 04, 2025 at 08:15am
Listing Provided by:
Celeste Hunter 727-710-2573,
SMITH & ASSOCIATES REAL ESTATE 813-839-3800,
Amanda Wilty 850-686-1000,
SMITH & ASSOCIATES REAL ESTATE
Bought with:
Whitney Bentley, 3576064
REALTY ONE GROUP SUNSHINE
Source: Stellar MLS,MLS#: TB8377029 Originating MLS: Suncoast Tampa
Originating MLS: Suncoast Tampa

Facts & features
Interior
Bedrooms & bathrooms
- Bedrooms: 4
- Bathrooms: 3
- Full bathrooms: 3
Primary bedroom
- Features: Walk-In Closet(s)
- Level: First
Kitchen
- Features: Storage Closet
- Level: First
Living room
- Features: No Closet
- Level: First
Heating
- Central, Electric
Cooling
- Central Air
Appliances
- Included: Oven, Cooktop, Dishwasher, Disposal, Freezer, Microwave, Refrigerator, Water Filtration System
- Laundry: Inside, Laundry Room
Features
- Built-in Features, Crown Molding, High Ceilings, Kitchen/Family Room Combo, Living Room/Dining Room Combo, Pest Guard System, Solid Surface Counters, Split Bedroom, Thermostat, Vaulted Ceiling(s)
- Flooring: Carpet, Ceramic Tile, Luxury Vinyl
- Windows: Window Treatments
- Has fireplace: No
Interior area
- Total structure area: 3,543
- Total interior livable area: 2,493 sqft
Property
Parking
- Total spaces: 3
- Parking features: Garage - Attached
- Attached garage spaces: 3
Features
- Levels: One
- Stories: 1
- Patio & porch: Front Porch, Rear Porch
- Exterior features: Irrigation System, Private Mailbox, Rain Gutters
- Has private pool: Yes
- Pool features: Auto Cleaner, Gunite, Heated, In Ground, Lighting, Pool Sweep, Self Cleaning
- Has spa: Yes
- Spa features: Heated, In Ground
- Fencing: Fenced
- Has view: Yes
- View description: Park/Greenbelt
- Waterfront features: Lake
Lot
- Size: 0.27 Acres
- Dimensions: 84.3 x 139.5
- Features: Level, Sidewalk
- Residential vegetation: Oak Trees, Trees/Landscaped
Details
- Parcel number: U253020A2600009400003.0
- Zoning: PD
- Special conditions: None
Construction
Type & style
- Home type: SingleFamily
- Architectural style: Craftsman,Florida
- Property subtype: Single Family Residence
Materials
- Concrete, Stucco
- Foundation: Slab
- Roof: Shingle
Condition
- New construction: No
- Year built: 2019
Utilities & green energy
- Sewer: Public Sewer
- Water: Public
- Utilities for property: Electricity Connected, Fire Hydrant, Street Lights, Underground Utilities, Water Connected
Community & neighborhood
Community
- Community features: Lake, Clubhouse, Deed Restrictions, Dog Park, Golf Carts OK, Park, Playground, Pool
Location
- Region: Lithia
- Subdivision: FISHHAWK RANCH WEST PH 5
HOA & financial
HOA
- Has HOA: Yes
- HOA fee: $245 monthly
- Association name: FishHawk Ranch West
Other fees
- Pet fee: $0 monthly
Other financial information
- Total actual rent: 0
Other
Other facts
- Listing terms: Cash,Conventional,FHA,VA Loan
- Ownership: Fee Simple
- Road surface type: Paved
Price history
| Date | Event | Price |
|---|---|---|
| 9/3/2025 | Sold | $750,000-3.8%$301/sqft |
Source: | ||
| 7/21/2025 | Pending sale | $779,999$313/sqft |
Source: | ||
| 6/17/2025 | Price change | $779,999-2.4%$313/sqft |
Source: | ||
| 4/22/2025 | Listed for sale | $799,000+62.3%$320/sqft |
Source: | ||
| 12/27/2019 | Sold | $492,400+177%$198/sqft |
Source: Public Record Report a problem | ||
Public tax history
| Year | Property taxes | Tax assessment |
|---|---|---|
| 2024 | $10,232 +2.5% | $462,283 +3% |
| 2023 | $9,980 +8.4% | $448,818 +11.9% |
| 2022 | $9,207 +1.5% | $401,260 +3% |
Find assessor info on the county website
Neighborhood: Fishhawk Ranch
Nearby schools
GreatSchools rating
- 9/10Stowers Elementary SchoolGrades: PK-5Distance: 0.2 mi
- 6/10Barrington Middle SchoolGrades: 6-8Distance: 0.2 mi
- 8/10Newsome High SchoolGrades: 9-12Distance: 3.3 mi
Schools provided by the listing agent
- Elementary: Stowers Elementary
- Middle: Barrington Middle
- High: Newsome-HB
Source: Stellar MLS. This data may not be complete. We recommend contacting the local school district to confirm school assignments for this home.
Get a cash offer in 3 minutes
Find out how much your home could sell for in as little as 3 minutes with a no-obligation cash offer.
Estimated market value$742,000
Get a cash offer in 3 minutes
Find out how much your home could sell for in as little as 3 minutes with a no-obligation cash offer.
Estimated market value
$742,000

