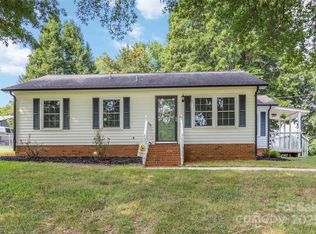Closed
Zestimate®
$380,000
5903 Griffith Rd, Monroe, NC 28112
2beds
1,252sqft
Single Family Residence
Built in 1988
5.09 Acres Lot
$380,000 Zestimate®
$304/sqft
$1,658 Estimated rent
Home value
$380,000
$361,000 - $399,000
$1,658/mo
Zestimate® history
Loading...
Owner options
Explore your selling options
What's special
Bring your horses to this 5+ Acre property with 2 acre fenced pasture with 20x24 covered run in area and full brick Ranch home recently updated with vinyl plank flooring, updated baths and large eat-in country kitchen with stainless steel appliances and large living room. Primary bedroom with full bath. Attached septic permit shows 2 bedroom system approved. Floorplan shows 3 bedrooms. Attached, oversize 2 car, sideload garage plus a detached 2 car carport. Multiple storage sheds and 2-3 pens for hens on property. The 5 Acres backs to wooded area and offers lots of possibilities. Other options include additional pastures, riding trails, ATV's, organic gardens or open fields. Close to Monroe, Waxhaw, and Wesley Chapel.
Zillow last checked: 8 hours ago
Listing updated: December 01, 2025 at 08:12am
Listing Provided by:
Bryan Criminger bryan.criminger@allentate.com,
Howard Hanna Allen Tate Southpark
Bought with:
Jennifer Buenau
Keller Williams Select
Source: Canopy MLS as distributed by MLS GRID,MLS#: 4312724
Facts & features
Interior
Bedrooms & bathrooms
- Bedrooms: 2
- Bathrooms: 2
- Full bathrooms: 2
- Main level bedrooms: 2
Primary bedroom
- Level: Main
Bedroom s
- Level: Main
Bathroom full
- Level: Main
Bathroom full
- Level: Main
Bonus room
- Level: Main
Breakfast
- Level: Main
Kitchen
- Level: Main
Living room
- Level: Main
Heating
- Heat Pump
Cooling
- Central Air
Appliances
- Included: Dishwasher, Electric Oven, Electric Range, Electric Water Heater, Microwave, Plumbed For Ice Maker, Refrigerator
- Laundry: Main Level
Features
- Flooring: Vinyl
- Has basement: No
- Fireplace features: Living Room, Wood Burning
Interior area
- Total structure area: 1,252
- Total interior livable area: 1,252 sqft
- Finished area above ground: 1,252
- Finished area below ground: 0
Property
Parking
- Total spaces: 8
- Parking features: Detached Carport, Attached Garage, Garage Faces Side, Garage on Main Level
- Attached garage spaces: 2
- Carport spaces: 2
- Covered spaces: 4
- Uncovered spaces: 4
- Details: Large 2 car attached, sideload garage plus detached carport
Features
- Levels: One
- Stories: 1
- Entry location: Main
- Exterior features: Livestock Run In
- Fencing: Fenced
Lot
- Size: 5.09 Acres
- Features: Cleared, Level, Pasture, Wooded
Details
- Parcel number: 04279036A
- Zoning: AF8
- Special conditions: Estate
- Horse amenities: Pasture, Other - See Remarks
Construction
Type & style
- Home type: SingleFamily
- Property subtype: Single Family Residence
Materials
- Brick Full
- Foundation: Slab
Condition
- New construction: No
- Year built: 1988
Utilities & green energy
- Sewer: Septic Installed
- Water: County Water
- Utilities for property: Electricity Connected, Wired Internet Available
Community & neighborhood
Location
- Region: Monroe
- Subdivision: None
Other
Other facts
- Listing terms: Cash,Conventional
- Road surface type: Dirt, Gravel, Paved
Price history
| Date | Event | Price |
|---|---|---|
| 11/26/2025 | Sold | $380,000-3.8%$304/sqft |
Source: | ||
| 10/20/2025 | Listed for sale | $395,000+10.5%$315/sqft |
Source: | ||
| 12/13/2022 | Sold | $357,500+2.1%$286/sqft |
Source: | ||
| 11/7/2022 | Contingent | $349,995$280/sqft |
Source: | ||
| 11/4/2022 | Listed for sale | $349,995-6.7%$280/sqft |
Source: | ||
Public tax history
| Year | Property taxes | Tax assessment |
|---|---|---|
| 2025 | $2,020 +31.5% | $419,400 +75.6% |
| 2024 | $1,536 +1.4% | $238,800 |
| 2023 | $1,515 | $238,800 |
Find assessor info on the county website
Neighborhood: 28112
Nearby schools
GreatSchools rating
- 6/10Western Union Elementary SchoolGrades: PK-5Distance: 4.3 mi
- 3/10Parkwood Middle SchoolGrades: 6-8Distance: 1 mi
- 8/10Parkwood High SchoolGrades: 9-12Distance: 0.9 mi
Schools provided by the listing agent
- Elementary: Western Union
- Middle: Parkwood
- High: Parkwood
Source: Canopy MLS as distributed by MLS GRID. This data may not be complete. We recommend contacting the local school district to confirm school assignments for this home.
Get a cash offer in 3 minutes
Find out how much your home could sell for in as little as 3 minutes with a no-obligation cash offer.
Estimated market value
$380,000
Get a cash offer in 3 minutes
Find out how much your home could sell for in as little as 3 minutes with a no-obligation cash offer.
Estimated market value
$380,000
