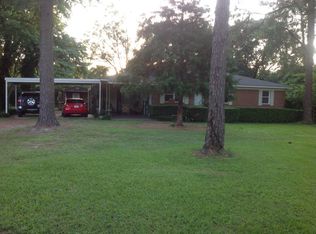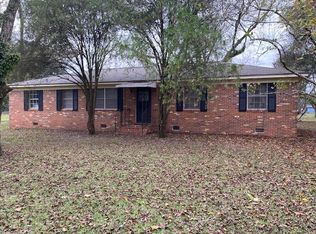This 3 bedroom 2 and a half bath home features 2202 sq ft Beautiful spacious, updated kitchen with TONS of cabinet space, built in microwave, wall oven, smooth cooktop, breakfast bar and laminate flooring. Living room with large stone fireplace opens to dining room. Master suite has been added on to for extra square footage! carpet throughout home, except for bathrooms, dining room and foyer which have ceramic tile. The back yard features privacy fence with screened porch, deck, and pool makes this the perfect private getaway for entertaining!! Call today, don't let this one get away!!
This property is off market, which means it's not currently listed for sale or rent on Zillow. This may be different from what's available on other websites or public sources.

