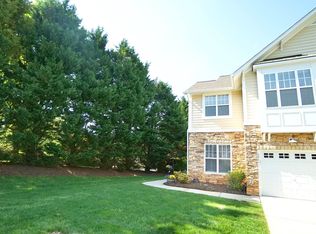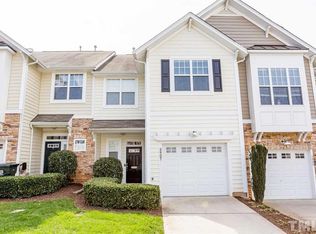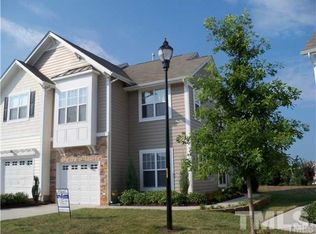Sold for $405,000 on 11/14/23
$405,000
5903 Chivalry Ct, Raleigh, NC 27612
3beds
1,663sqft
Townhouse, Residential
Built in 2007
1,742.4 Square Feet Lot
$382,600 Zestimate®
$244/sqft
$2,295 Estimated rent
Home value
$382,600
$363,000 - $402,000
$2,295/mo
Zestimate® history
Loading...
Owner options
Explore your selling options
What's special
Welcome to this immaculate 3-bedroom townhome that epitomizes comfort and convenience. Nestled within a peaceful neighborhood, this well-cared-for residence offers a delightful blend of modern living and suburban charm. Upon stepping inside, you'll immediately notice the meticulous care given to this home. The kitchen offers ample cabinet and counter space as well as a nice-sized pantry. The kitchen was updated in 2020 with freshly painted cabinets, beautiful new granite counters, subway tile backsplash and a new single bowl stainless sink. The spacious living room is perfect for relaxing with family and friends, while the adjacent dining area is ideal for enjoying meals together. One of the standout features of this townhome is the private backyard. No townhome directly behind this unit! Notice the nice tile floor on the screen room and enjoy some breathing room as you sip your coffee or afternoon cocktail. Home is in close proximity to the pool and neighborhood amenities. See the drone photos for pictures of the brand new roof and private yard! Up to $3000 in closing costs with Preferred Lender - see docs.
Zillow last checked: 8 hours ago
Listing updated: October 27, 2025 at 11:35pm
Listed by:
Leslie Damiano 919-274-0165,
Keller Williams Preferred Realty
Bought with:
Ruby Henderson, 173024
Keller Williams Realty
Source: Doorify MLS,MLS#: 2533580
Facts & features
Interior
Bedrooms & bathrooms
- Bedrooms: 3
- Bathrooms: 3
- Full bathrooms: 2
- 1/2 bathrooms: 1
Heating
- Forced Air, Natural Gas
Cooling
- Gas, Zoned
Appliances
- Included: Dishwasher, Electric Range, Gas Water Heater, Microwave
- Laundry: Laundry Room, Upper Level
Features
- Bathtub/Shower Combination, Double Vanity, Entrance Foyer, Granite Counters, Pantry, Soaking Tub, Storage, Walk-In Closet(s), Walk-In Shower
- Flooring: Carpet, Ceramic Tile, Combination, Hardwood, Wood
- Doors: Storm Door(s)
- Windows: Blinds
- Number of fireplaces: 1
- Fireplace features: Family Room, Gas Log
Interior area
- Total structure area: 1,663
- Total interior livable area: 1,663 sqft
- Finished area above ground: 1,663
- Finished area below ground: 0
Property
Parking
- Total spaces: 1
- Parking features: Garage, Garage Door Opener, Garage Faces Front
- Garage spaces: 1
Features
- Levels: Two
- Stories: 2
- Patio & porch: Patio, Porch, Screened
- Exterior features: Rain Gutters
- Pool features: Community
- Has view: Yes
Lot
- Size: 1,742 sqft
Details
- Parcel number: 0786383194
- Zoning: R-10
Construction
Type & style
- Home type: Townhouse
- Architectural style: Traditional
- Property subtype: Townhouse, Residential
Materials
- Stone, Vinyl Siding
- Foundation: Slab
Condition
- New construction: No
- Year built: 2007
Utilities & green energy
- Sewer: Public Sewer
- Water: Public
Community & neighborhood
Community
- Community features: Fitness Center, Pool, Street Lights
Location
- Region: Raleigh
- Subdivision: Glenwood North Townhomes
HOA & financial
HOA
- Has HOA: Yes
- HOA fee: $155 monthly
- Amenities included: Clubhouse, Pool
- Services included: Maintenance Grounds, Maintenance Structure, Road Maintenance
Price history
| Date | Event | Price |
|---|---|---|
| 11/14/2023 | Sold | $405,000+1.3%$244/sqft |
Source: | ||
| 10/13/2023 | Contingent | $400,000$241/sqft |
Source: | ||
| 10/10/2023 | Price change | $400,000-2.4%$241/sqft |
Source: | ||
| 9/22/2023 | Listed for sale | $410,000+54.8%$247/sqft |
Source: | ||
| 4/14/2020 | Sold | $264,900$159/sqft |
Source: | ||
Public tax history
| Year | Property taxes | Tax assessment |
|---|---|---|
| 2025 | $3,126 +0.4% | $356,152 |
| 2024 | $3,113 +14.3% | $356,152 +43.6% |
| 2023 | $2,723 +7.6% | $247,969 |
Find assessor info on the county website
Neighborhood: Northwest Raleigh
Nearby schools
GreatSchools rating
- 3/10Pleasant Grove ElementaryGrades: PK-5Distance: 6 mi
- 6/10Oberlin Middle SchoolGrades: 6-8Distance: 4.6 mi
- 7/10Needham Broughton HighGrades: 9-12Distance: 6.1 mi
Schools provided by the listing agent
- Elementary: Wake County Schools
- Middle: Wake County Schools
- High: Wake County Schools
Source: Doorify MLS. This data may not be complete. We recommend contacting the local school district to confirm school assignments for this home.
Get a cash offer in 3 minutes
Find out how much your home could sell for in as little as 3 minutes with a no-obligation cash offer.
Estimated market value
$382,600
Get a cash offer in 3 minutes
Find out how much your home could sell for in as little as 3 minutes with a no-obligation cash offer.
Estimated market value
$382,600


