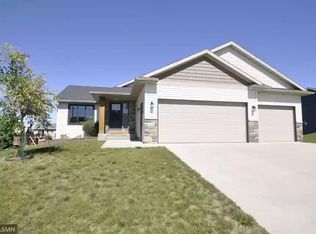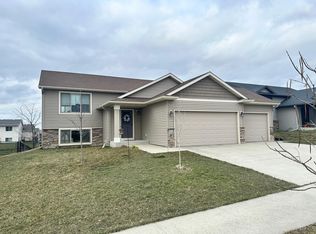Closed
$405,000
5903 51st St NW, Rochester, MN 55901
4beds
2,154sqft
Single Family Residence
Built in 2015
8,712 Square Feet Lot
$426,100 Zestimate®
$188/sqft
$2,601 Estimated rent
Home value
$426,100
$388,000 - $469,000
$2,601/mo
Zestimate® history
Loading...
Owner options
Explore your selling options
What's special
Welcome to this meticulously maintained split-level home in the sought-after Kingburry Hills neighborhood. Featuring 4 spacious bedrooms and a 3-car garage, this residence is the epitome of comfort and style. The vaulted ceilings add an airy elegance to the living spaces, making the home feel open and inviting. The private master suite offers a tranquil retreat, while hardwood floors, new carpet, and fresh paint throughout enhance the home's modern appeal. Spend your summer weekends in your fully fenced backyard complete with a brand new patio off of the walkout basement —perfect for outdoor fun and relaxation. Plus, there's a shed for extra storage, ensuring you have plenty of space for everything outdoors. The fully finished lower level is complete with a fireplace to cozy up to in the winter months and spacious to entertain your guests. Don't miss the chance to make this beautiful property your new home!
Zillow last checked: 8 hours ago
Listing updated: September 09, 2025 at 11:37pm
Listed by:
Matt Ulland 507-269-6096,
Re/Max Results
Bought with:
Hanan Absah
Coldwell Banker Realty
Source: NorthstarMLS as distributed by MLS GRID,MLS#: 6578922
Facts & features
Interior
Bedrooms & bathrooms
- Bedrooms: 4
- Bathrooms: 3
- Full bathrooms: 2
- 3/4 bathrooms: 1
Bedroom 1
- Level: Main
- Area: 139.05 Square Feet
- Dimensions: 10.3 x 13.5
Bedroom 2
- Level: Main
- Area: 132 Square Feet
- Dimensions: 11 x 12
Bedroom 3
- Level: Lower
- Area: 144.64 Square Feet
- Dimensions: 11.3 x 12.8
Bedroom 4
- Level: Lower
- Area: 135 Square Feet
- Dimensions: 9 x 15
Dining room
- Level: Main
- Area: 108 Square Feet
- Dimensions: 10x10.8
Family room
- Level: Lower
- Area: 288 Square Feet
- Dimensions: 12 x 24
Foyer
- Level: Main
- Area: 56 Square Feet
- Dimensions: 7x8
Kitchen
- Level: Main
- Area: 108 Square Feet
- Dimensions: 10 x 10.8
Living room
- Level: Main
- Area: 189.8 Square Feet
- Dimensions: 13 x 14.6
Walk in closet
- Level: Main
- Area: 26.32 Square Feet
- Dimensions: 4.7 x 5.6
Heating
- Forced Air
Cooling
- Central Air
Appliances
- Included: Dishwasher, Disposal, Dryer, Microwave, Range, Refrigerator, Washer
Features
- Basement: Block,Daylight,Drain Tiled,Egress Window(s),Finished,Full,Storage Space,Sump Pump,Walk-Out Access
- Number of fireplaces: 1
- Fireplace features: Family Room, Gas
Interior area
- Total structure area: 2,154
- Total interior livable area: 2,154 sqft
- Finished area above ground: 1,114
- Finished area below ground: 1,040
Property
Parking
- Total spaces: 3
- Parking features: Attached, Concrete, Electric, Garage Door Opener, Storage
- Attached garage spaces: 3
- Has uncovered spaces: Yes
- Details: Garage Dimensions (22 x 31), Garage Door Height (7), Garage Door Width (16)
Accessibility
- Accessibility features: Other
Features
- Levels: Multi/Split
- Patio & porch: Patio
- Fencing: Chain Link,Full
Lot
- Size: 8,712 sqft
- Dimensions: 68 x 130
- Features: Near Public Transit, Wooded
Details
- Additional structures: Storage Shed
- Foundation area: 1114
- Parcel number: 741823073356
- Zoning description: Residential-Single Family
Construction
Type & style
- Home type: SingleFamily
- Property subtype: Single Family Residence
Materials
- Brick/Stone, Vinyl Siding, Block, Frame
- Roof: Asphalt
Condition
- Age of Property: 10
- New construction: No
- Year built: 2015
Utilities & green energy
- Electric: Circuit Breakers, Power Company: Rochester Public Utilities
- Gas: Natural Gas
- Sewer: City Sewer/Connected
- Water: City Water/Connected
Community & neighborhood
Location
- Region: Rochester
- Subdivision: Kingsbury Hills 6th
HOA & financial
HOA
- Has HOA: No
Price history
| Date | Event | Price |
|---|---|---|
| 9/9/2024 | Sold | $405,000$188/sqft |
Source: | ||
| 8/15/2024 | Pending sale | $405,000$188/sqft |
Source: | ||
| 8/2/2024 | Listed for sale | $405,000+8%$188/sqft |
Source: | ||
| 5/6/2022 | Sold | $375,000-1.3%$174/sqft |
Source: | ||
| 2/14/2022 | Pending sale | $379,900$176/sqft |
Source: | ||
Public tax history
| Year | Property taxes | Tax assessment |
|---|---|---|
| 2025 | $5,216 +11.7% | $374,500 +0.4% |
| 2024 | $4,668 | $373,000 +0.6% |
| 2023 | -- | $370,600 +10.1% |
Find assessor info on the county website
Neighborhood: 55901
Nearby schools
GreatSchools rating
- 8/10George W. Gibbs Elementary SchoolGrades: PK-5Distance: 0.5 mi
- 3/10Dakota Middle SchoolGrades: 6-8Distance: 1.5 mi
- 5/10John Marshall Senior High SchoolGrades: 8-12Distance: 4.6 mi
Schools provided by the listing agent
- Elementary: George Gibbs
- Middle: John Adams
- High: John Marshall
Source: NorthstarMLS as distributed by MLS GRID. This data may not be complete. We recommend contacting the local school district to confirm school assignments for this home.
Get a cash offer in 3 minutes
Find out how much your home could sell for in as little as 3 minutes with a no-obligation cash offer.
Estimated market value$426,100
Get a cash offer in 3 minutes
Find out how much your home could sell for in as little as 3 minutes with a no-obligation cash offer.
Estimated market value
$426,100

