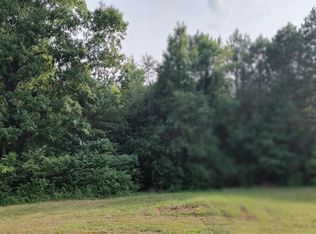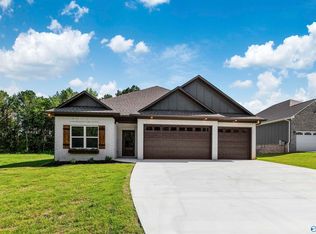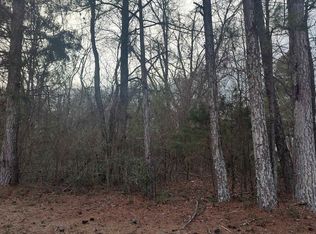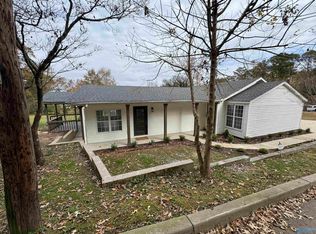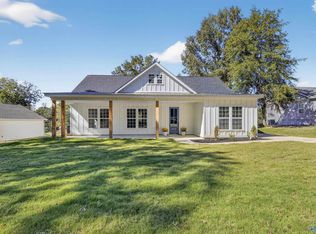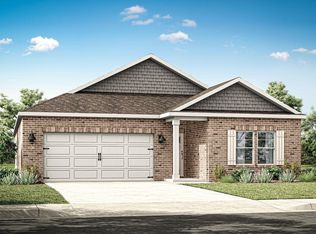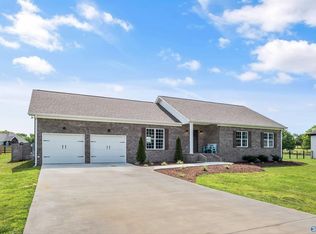Step into comfort with this charming 3-bedroom, 2-bath home offering 1,800 square feet of warm, inviting space. You'll love the cozy living room with its trey ceiling and custom herringbone tongue-and-groove accent, plus a gas log fireplace that makes it feel just like home. The open kitchen and dining area is perfect for family meals and gatherings, with quartz countertops and room to spread out. The primary bedroom is spacious and peaceful, with a double vanity, tile shower with glass doors, and walk-in closet. Out back, enjoy the 16x16 deck half covered for relaxing in the shade. The fully encapsulated crawlspace is spotless and well-kept, just like the rest of this sweet home.
New construction
$349,997
5902 Wyeth Mountain Rd, Guntersville, AL 35976
3beds
1,816sqft
Est.:
Single Family Residence
Built in ----
0.36 Acres Lot
$340,000 Zestimate®
$193/sqft
$-- HOA
What's special
Gas log fireplaceDining areaCustom herringbone tongue-and-groove accentTrey ceilingDouble vanityWalk-in closetQuartz countertops
- 165 days |
- 481 |
- 16 |
Zillow last checked: 8 hours ago
Listing updated: December 08, 2025 at 11:46am
Listed by:
Bridget Morrow 256-558-2694,
Matlock Realty Group, LLC
Source: ValleyMLS,MLS#: 21895066
Tour with a local agent
Facts & features
Interior
Bedrooms & bathrooms
- Bedrooms: 3
- Bathrooms: 2
- Full bathrooms: 1
- 3/4 bathrooms: 1
Rooms
- Room types: Master Bedroom, Living Room, Bedroom 2, Dining Room, Bedroom 3, Kitchen, Butlers Pantry, Laundry
Primary bedroom
- Features: LVP
- Level: First
- Area: 180
- Dimensions: 15 x 12
Bedroom 2
- Features: LVP Flooring
- Level: First
- Area: 143
- Dimensions: 11 x 13
Bedroom 3
- Level: First
- Area: 143
- Dimensions: 11 x 13
Dining room
- Area: 180
- Dimensions: 15 x 12
Kitchen
- Features: Kitchen Island
- Level: First
- Area: 130
- Dimensions: 13 x 10
Living room
- Features: Fireplace, Tray Ceiling(s), LVP
- Level: First
- Area: 288
- Dimensions: 18 x 16
Laundry room
- Area: 40
- Dimensions: 5 x 8
Heating
- Central 1
Cooling
- Central 1
Features
- Basement: Crawl Space
- Has fireplace: Yes
- Fireplace features: Gas Log
Interior area
- Total interior livable area: 1,816 sqft
Property
Parking
- Parking features: Garage-Two Car
Lot
- Size: 0.36 Acres
Construction
Type & style
- Home type: SingleFamily
- Property subtype: Single Family Residence
Condition
- New Construction
- New construction: Yes
Details
- Builder name: STAPP HOME BUILDERS
Utilities & green energy
- Sewer: Septic Tank
- Water: Public
Community & HOA
Community
- Subdivision: Metes And Bounds
HOA
- Has HOA: No
Location
- Region: Guntersville
Financial & listing details
- Price per square foot: $193/sqft
- Date on market: 7/25/2025
Estimated market value
$340,000
$323,000 - $357,000
$1,918/mo
Price history
Price history
| Date | Event | Price |
|---|---|---|
| 12/8/2025 | Price change | $349,9970%$193/sqft |
Source: | ||
| 11/22/2025 | Price change | $349,9980%$193/sqft |
Source: | ||
| 7/25/2025 | Listed for sale | $349,999$193/sqft |
Source: | ||
| 7/25/2025 | Listing removed | $349,999$193/sqft |
Source: | ||
| 6/30/2025 | Price change | $349,9990%$193/sqft |
Source: | ||
Public tax history
Public tax history
Tax history is unavailable.BuyAbility℠ payment
Est. payment
$1,909/mo
Principal & interest
$1685
Home insurance
$122
Property taxes
$102
Climate risks
Neighborhood: 35976
Nearby schools
GreatSchools rating
- 10/10Guntersville Elementary SchoolGrades: PK-2Distance: 3.3 mi
- 9/10Guntersville Middle SchoolGrades: 6-8Distance: 3.9 mi
- 5/10Guntersville High SchoolGrades: 9-12Distance: 3.7 mi
Schools provided by the listing agent
- Elementary: Guntersville
- Middle: Guntersville
- High: Guntersville
Source: ValleyMLS. This data may not be complete. We recommend contacting the local school district to confirm school assignments for this home.
- Loading
- Loading
