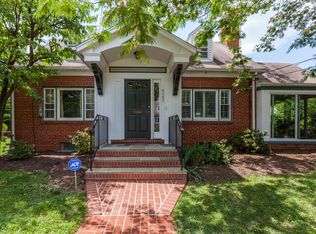Sold for $1,000,000 on 09/24/25
$1,000,000
5902 Walton Rd, Bethesda, MD 20817
4beds
2,028sqft
Single Family Residence
Built in 1949
6,900 Square Feet Lot
$1,005,900 Zestimate®
$493/sqft
$5,056 Estimated rent
Home value
$1,005,900
$925,000 - $1.10M
$5,056/mo
Zestimate® history
Loading...
Owner options
Explore your selling options
What's special
Location is everything! Discover a gem in the heart of Bethesda's sought-after Wyngate neighborhood! This meticulously maintained, classic brick Colonial, located on a quiet, tree-lined street, is in superb move-in condition and offers an exceptional living experience. The spacious main level boasts a fantastic circular flow, featuring a large living room with built-in shelving and cabinets, as well as a cozy wood-burning fireplace. Adjacent to the living room, a sun-drenched flex room with a separate entrance provides versatile space for a family room, home office or even an additional bedroom. The kitchen with granite countertops and stainless steel appliances is perfectly positioned between the formal dining room and a deck that allows for easy indoor-outdoor access for grilling, dining al-fresco and enjoying the view of the beautifully landscaped, fully fenced yard. Upstairs you will find a primary bedroom, two additional bedrooms and a recently renovated full bathroom. The attic with pull down stairs provides tons of storage space for all your seasonal decorations and anything else you need to store. The lower level expands your living space with a large recreation room, an updated full bathroom and versatile bonus room. The walk-out access from the basement leads to the fully fenced front yard, where a hardscape patio offers even more space for outdoor entertaining and relaxation. The property is enhanced by beautifully landscaped grounds, featuring an array of flowering perennials such as wisteria on the trellis, roses and peonies. The recent upgrades are numerous: New HVAC, water heater, roof, front yard hardscaping, fence, refinished hardwood flooring, new sump pump and waterproofing in the basement, new recessed lighting in the kitchen, and, professionally painted interior trim and walls! Enjoy the convenience of being close to beautiful parks, top-rated schools and excellent shopping. This vibrant neighborhood is also known for its fun annual Fourth of July parade, complete with games, music, and creatively decorated bikes, trikes and strollers. Don't miss the opportunity to see this gorgeous home!!
Zillow last checked: 8 hours ago
Listing updated: September 03, 2025 at 08:52am
Listed by:
Carol Ramirez 301-938-8364,
Berkshire Hathaway HomeServices PenFed Realty
Bought with:
Ryan McKevitt, SP200200531
Real Broker, LLC - Gaithersburg
Source: Bright MLS,MLS#: MDMC2182796
Facts & features
Interior
Bedrooms & bathrooms
- Bedrooms: 4
- Bathrooms: 3
- Full bathrooms: 2
- 1/2 bathrooms: 1
- Main level bathrooms: 1
- Main level bedrooms: 1
Dining room
- Level: Main
Family room
- Features: Cathedral/Vaulted Ceiling
- Level: Main
Kitchen
- Features: Granite Counters
- Level: Main
Living room
- Features: Built-in Features, Fireplace - Wood Burning, Flooring - HardWood
- Level: Main
Office
- Level: Lower
Heating
- Forced Air, Electric
Cooling
- Central Air, Electric
Appliances
- Included: Dishwasher, Disposal, Dryer, Ice Maker, Oven/Range - Electric, Washer, Gas Water Heater
Features
- Attic
- Flooring: Hardwood, Ceramic Tile
- Basement: Full,Interior Entry,Exterior Entry,Side Entrance,Walk-Out Access,Windows
- Number of fireplaces: 1
Interior area
- Total structure area: 2,188
- Total interior livable area: 2,028 sqft
- Finished area above ground: 1,528
- Finished area below ground: 500
Property
Parking
- Parking features: Concrete, Driveway, On Street
- Has uncovered spaces: Yes
Accessibility
- Accessibility features: None
Features
- Levels: Three
- Stories: 3
- Patio & porch: Deck
- Pool features: None
- Fencing: Full
Lot
- Size: 6,900 sqft
- Features: Front Yard, Landscaped, Level, Rear Yard, Suburban
Details
- Additional structures: Above Grade, Below Grade
- Parcel number: 160700688377
- Zoning: R60
- Special conditions: Standard
Construction
Type & style
- Home type: SingleFamily
- Architectural style: Colonial
- Property subtype: Single Family Residence
Materials
- Brick
- Foundation: Block
- Roof: Asphalt,Shingle
Condition
- Excellent
- New construction: No
- Year built: 1949
- Major remodel year: 2010
Utilities & green energy
- Sewer: Public Sewer
- Water: Public
Community & neighborhood
Location
- Region: Bethesda
- Subdivision: Wyngate
Other
Other facts
- Listing agreement: Exclusive Right To Sell
- Listing terms: Cash,Conventional,VA Loan,FHA
- Ownership: Fee Simple
Price history
| Date | Event | Price |
|---|---|---|
| 9/24/2025 | Sold | $1,000,000$493/sqft |
Source: Public Record Report a problem | ||
| 8/20/2025 | Sold | $1,000,000$493/sqft |
Source: | ||
| 6/23/2025 | Contingent | $1,000,000$493/sqft |
Source: | ||
| 6/19/2025 | Price change | $1,000,000-4.8%$493/sqft |
Source: | ||
| 6/5/2025 | Listed for sale | $1,050,000+28.8%$518/sqft |
Source: | ||
Public tax history
| Year | Property taxes | Tax assessment |
|---|---|---|
| 2025 | $745 -92% | $877,533 +8.4% |
| 2024 | $9,322 +5.4% | $809,800 +5.5% |
| 2023 | $8,844 +10.5% | $767,567 +5.8% |
Find assessor info on the county website
Neighborhood: Wyngate
Nearby schools
GreatSchools rating
- 9/10Wyngate Elementary SchoolGrades: PK-5Distance: 0.5 mi
- 9/10North Bethesda Middle SchoolGrades: 6-8Distance: 0.4 mi
- 9/10Walter Johnson High SchoolGrades: 9-12Distance: 1.3 mi
Schools provided by the listing agent
- Elementary: Wyngate
- Middle: North Bethesda
- High: Walter Johnson
- District: Montgomery County Public Schools
Source: Bright MLS. This data may not be complete. We recommend contacting the local school district to confirm school assignments for this home.

Get pre-qualified for a loan
At Zillow Home Loans, we can pre-qualify you in as little as 5 minutes with no impact to your credit score.An equal housing lender. NMLS #10287.
Sell for more on Zillow
Get a free Zillow Showcase℠ listing and you could sell for .
$1,005,900
2% more+ $20,118
With Zillow Showcase(estimated)
$1,026,018