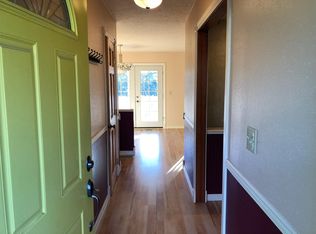Meticulously cared for daylight ranch in the quiet Vermont Hills neighborhood. Newer windows, exterior paint, A/C. 3 full baths with two master bedrooms. French doors open to deck overlooking low maintenance south facing flat private yard that backs to Fanno Creek green space. Close to SW Community Center and Gabriel Park. Great Value in close-in SW. Hurry on this one!
This property is off market, which means it's not currently listed for sale or rent on Zillow. This may be different from what's available on other websites or public sources.
