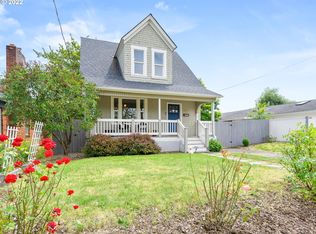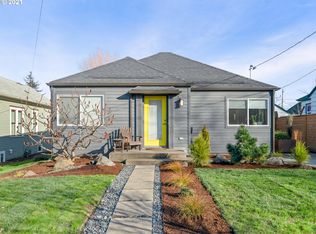Sold
$500,000
5902 NE 11th Ave, Portland, OR 97211
4beds
1,296sqft
Residential, Single Family Residence
Built in 1971
3,920.4 Square Feet Lot
$494,700 Zestimate®
$386/sqft
$2,859 Estimated rent
Home value
$494,700
$465,000 - $524,000
$2,859/mo
Zestimate® history
Loading...
Owner options
Explore your selling options
What's special
Soak up Portland’s vibe in this sun-splashed 4 bed / 2 bath retreat tucked between Alberta Arts, Dekum-Woodlawn, and Killingsworth hot spots. An open layout keeps gatherings easy, while an eat-at kitchen bar lets the cook stay in the conversation.The main-level primary suite offers a full bath and walk-in closet; a second main-floor bedroom opens to the back deck for effortless indoor-outdoor flow. Upstairs, two flexible bedrooms serve perfectly as guest rooms, offices, or creative studios—tailor them to your live/work life.Efficiency shines with owned solar panels (no lease—just lower bills), new A/C in 2024, and a gas furnace to keep you comfortable year-round.Step outside to a covered side patio—ideal for year-round grilling, morning coffee, or unwinding under string lights while Portland rain taps the roof. The fully fenced yard is ready for pets, play, or raised garden beds, and Alberta Park’s playgrounds, sport courts, and towering firs are only blocks away.Crave local flavor? You’re minutes from Proud Mary Coffee, The Oregon Public House, Woodlawn Park Pub, Expatriate, Salt & Straw, and the legendary Last Thursday street scene. Bike lanes, bus lines, and quick I-5 access keep the entire city within easy reach.All appliances included. Rare blend of space, sustainability, and unbeatable NE location—schedule your tour before this one gets away! OPEN HOUSE SUNDAY JUNE 1 FROM NOON TO 2:00.
Zillow last checked: 8 hours ago
Listing updated: July 17, 2025 at 03:02am
Listed by:
Ritchie Metzler 503-740-2043,
Urban Pacific Real Estate
Bought with:
Rushie Ellenwood, 201227233
Neighborhood Works
Source: RMLS (OR),MLS#: 784347438
Facts & features
Interior
Bedrooms & bathrooms
- Bedrooms: 4
- Bathrooms: 2
- Full bathrooms: 2
- Main level bathrooms: 2
Primary bedroom
- Level: Main
Bedroom 2
- Level: Main
Bedroom 3
- Level: Main
Bedroom 4
- Level: Main
Dining room
- Level: Main
Kitchen
- Features: Builtin Range, Dishwasher, Builtin Oven, Free Standing Refrigerator
- Level: Main
Living room
- Level: Main
Heating
- Forced Air
Cooling
- Central Air
Appliances
- Included: Dishwasher, Free-Standing Range, Free-Standing Refrigerator, Stainless Steel Appliance(s), Washer/Dryer, Built-In Range, Built In Oven, Gas Water Heater
- Laundry: Laundry Room
Features
- Built-in Features, Tile
- Flooring: Laminate, Wall to Wall Carpet
- Windows: Aluminum Frames
- Basement: Crawl Space
Interior area
- Total structure area: 1,296
- Total interior livable area: 1,296 sqft
Property
Parking
- Parking features: Driveway, Off Street
- Has uncovered spaces: Yes
Accessibility
- Accessibility features: Main Floor Bedroom Bath, Natural Lighting, One Level, Parking, Utility Room On Main, Accessibility
Features
- Stories: 1
- Patio & porch: Deck, Patio
- Fencing: Fenced
Lot
- Size: 3,920 sqft
- Features: Level, SqFt 3000 to 4999
Details
- Additional structures: CoveredArena, ToolShed
- Parcel number: R180285
Construction
Type & style
- Home type: SingleFamily
- Architectural style: Traditional
- Property subtype: Residential, Single Family Residence
Materials
- Aluminum Siding
- Foundation: Concrete Perimeter
- Roof: Composition
Condition
- Resale
- New construction: No
- Year built: 1971
Utilities & green energy
- Gas: Gas
- Sewer: Public Sewer
- Water: Public
Community & neighborhood
Security
- Security features: Security Gate
Location
- Region: Portland
Other
Other facts
- Listing terms: Cash,Conventional,FHA
- Road surface type: Paved
Price history
| Date | Event | Price |
|---|---|---|
| 7/16/2025 | Sold | $500,000+0%$386/sqft |
Source: | ||
| 6/19/2025 | Pending sale | $499,900$386/sqft |
Source: | ||
| 5/28/2025 | Price change | $499,900-2%$386/sqft |
Source: | ||
| 5/15/2025 | Listed for sale | $509,900+492.9%$393/sqft |
Source: | ||
| 9/26/1997 | Sold | $86,000$66/sqft |
Source: Public Record | ||
Public tax history
| Year | Property taxes | Tax assessment |
|---|---|---|
| 2025 | $4,226 +3.7% | $156,840 +3% |
| 2024 | $4,074 +4% | $152,280 +3% |
| 2023 | $3,918 +2.2% | $147,850 +3% |
Find assessor info on the county website
Neighborhood: Vernon
Nearby schools
GreatSchools rating
- 9/10Vernon Elementary SchoolGrades: PK-8Distance: 0.5 mi
- 5/10Jefferson High SchoolGrades: 9-12Distance: 0.9 mi
- 4/10Leodis V. McDaniel High SchoolGrades: 9-12Distance: 3.9 mi
Schools provided by the listing agent
- Elementary: Vernon
- Middle: Vernon
- High: Jefferson
Source: RMLS (OR). This data may not be complete. We recommend contacting the local school district to confirm school assignments for this home.
Get a cash offer in 3 minutes
Find out how much your home could sell for in as little as 3 minutes with a no-obligation cash offer.
Estimated market value
$494,700
Get a cash offer in 3 minutes
Find out how much your home could sell for in as little as 3 minutes with a no-obligation cash offer.
Estimated market value
$494,700

