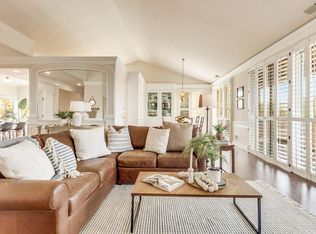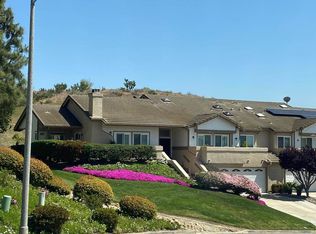Luxurious 5 bedroom 6700 esf equestrian estate located in Bonsall on 40 fully fenced acres with breathtaking views, pool and spa! This beautifully designed and elegantly appointed estate home features exquisite craftsmanship. Rarely does a home of this caliber become available. The gated winding driveway provides a grand welcome to this Hacienda style home. Enter from the stone accented portico through the 10'Alder and glass front doors into the grand formal living room featuring a massive stone fireplace with a natural boulder hearth (several throughout the home!) Rich hand hewn Oak floors span the majority of the home with stone accents throughout.The home is laced with French doors and also sliding doors that disappear into the walls to take advantage of magnificent views of rolling hills and mountains. You can even see the sun rise and sun set from the 86' long fully covered veranda with slate flooring. Entertainer's dream kitchen equipped with top of the line appliances, generous custom Hickory cabinets and a kitchen nook with panoramic views. The beautiful slab granite counter tops accentuate the kitchen that also features an expansive center island and a separate breakfast bar. A custom rock and stone fireplace is the centerpiece of the extremly spacious great room while handsome wood beams add to its warmth and beauty. The great room also features a built in bar, entertainment center and views of the San Luis Rey Down Training Center on one side and your own private oasis on the other. The disappearing doors open onto your own every day vacation retreat. Splash in the refreshing salt water pool and spa that features a stone and boulder water fall and a 40' slide. Truly a home built for entertainment as you relax in the courtyard pool area while warming yourself at night by the built in fireplace and bar. The sumptuous master suite is a retreat in itself with a dream bathroom! There is one upstairs suite while two other suites and an office/bedroom suite open onto the courtyard/pool area. The property includes a 5 stall MD barn with feed room, oversize tack room, 2 wash racks, one arena, one large turnout and a round pen plus 40 acres of your own property.Also included is a huge 3 door RV barn. Must see!
This property is off market, which means it's not currently listed for sale or rent on Zillow. This may be different from what's available on other websites or public sources.

