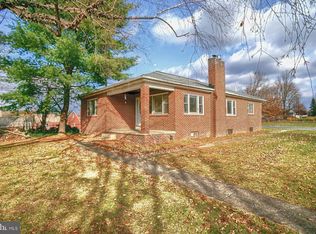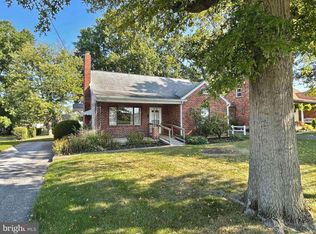Classic home, renovated with all of the extras you would expect, keeping the charm and character, yet bringing today's taste and features to the surface. White shaker style cabinetry w/ granite counters, LVT flooring &SS appliances compliment this home perfectly. Front door/Red door is perfect for this classic living room w/ woodburning fireplace and brick surround, flanked w/ built-ins. Both bathrooms have been renovated very nicely. Covered back deck and front porch, perfect for entertaining. Storage shed and partially fenced-in backyard. All bedrooms are very nicely sized along w/ a 1st floor bedroom, bathroom and walk-in shower.
This property is off market, which means it's not currently listed for sale or rent on Zillow. This may be different from what's available on other websites or public sources.


