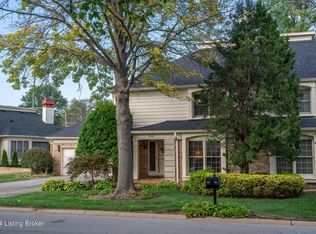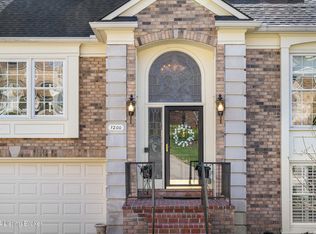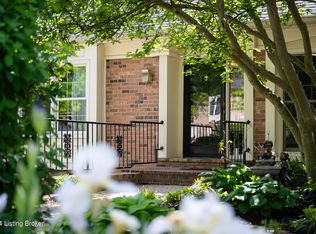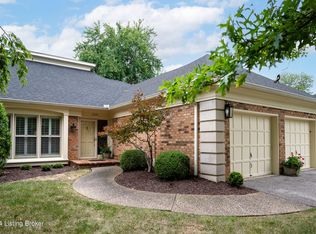Sold for $517,500
$517,500
5902 Creighton Hill Rd, Windy Hills, KY 40207
2beds
3,843sqft
Condominium
Built in 1985
-- sqft lot
$532,100 Zestimate®
$135/sqft
$2,628 Estimated rent
Home value
$532,100
$500,000 - $569,000
$2,628/mo
Zestimate® history
Loading...
Owner options
Explore your selling options
What's special
This stunning one-story living floor plan offers an opportunity to own a beautifully appointed and well-maintained condo. Featuring 2 bedrooms and 3 full baths, this home is sure to impress. Upon entering the tiled foyer from either the front door or the 2 -car garage, you are greeted by an expansive center hallway with elegant arched openings and dentil molding. The kitchen, complete with solid surface countertops, flows seamlessly into a spacious dining room with built-in niches. The formal living room boasts a wood burning fireplace, marble hearth, and bookshelves. Hardwood flooring throughout the first floor living areas, while ceramic and marble tile adorn the baths. French doors off the dining and living rooms lead to a private brick patio overlooking the serene woods. The lower level is fully finished with a family room, cedar-lined dressing room, storage room, and laundry room. A main floor area can easily accommodate laundry hookups. This end unit condo is perfect for entertaining with plenty of parking spaces and is conveniently located near the pool and clubhouse. Don't miss your chance to see this move-in ready home filled with architectural details and charm.
Zillow last checked: 8 hours ago
Listing updated: January 28, 2025 at 05:38am
Listed by:
Maria Durbin 502-592-3109,
Semonin Realtors,
Kenneth Reutlinger 502-420-5000
Bought with:
Judith Gordon, 209371
Kentucky Select Properties
Source: GLARMLS,MLS#: 1658905
Facts & features
Interior
Bedrooms & bathrooms
- Bedrooms: 2
- Bathrooms: 3
- Full bathrooms: 3
Primary bedroom
- Level: First
Bedroom
- Level: First
Primary bathroom
- Level: First
Full bathroom
- Level: First
Full bathroom
- Level: Basement
Dining area
- Level: First
Family room
- Level: Basement
Kitchen
- Level: First
Laundry
- Level: Basement
Living room
- Level: First
Heating
- Forced Air, Heat Pump
Cooling
- Central Air
Appliances
- Laundry: In Unit
Features
- Basement: Partially Finished
- Has fireplace: No
Interior area
- Total structure area: 1,968
- Total interior livable area: 3,843 sqft
- Finished area above ground: 1,968
- Finished area below ground: 1,875
Property
Parking
- Total spaces: 2
- Parking features: Attached, Entry Front
- Attached garage spaces: 2
Features
- Stories: 1
- Patio & porch: Patio
- Exterior features: Tennis Court(s)
- Pool features: Association
- Fencing: Brick
Details
- Parcel number: 168901780000
Construction
Type & style
- Home type: Condo
- Property subtype: Condominium
Materials
- Brick
- Foundation: Concrete Perimeter
- Roof: Shingle
Condition
- Year built: 1985
Utilities & green energy
- Sewer: Public Sewer
- Water: Public
Community & neighborhood
Location
- Region: Windy Hills
- Subdivision: Coach Gate
HOA & financial
HOA
- Has HOA: Yes
- Amenities included: Elevator(s), Fitness Center, Pool
- Services included: Maintenance Grounds, Snow Removal
Price history
| Date | Event | Price |
|---|---|---|
| 10/21/2024 | Sold | $517,500-4.2%$135/sqft |
Source: | ||
| 7/8/2024 | Pending sale | $540,000$141/sqft |
Source: | ||
| 5/27/2024 | Price change | $540,000-1.8%$141/sqft |
Source: | ||
| 4/18/2024 | Listed for sale | $550,000$143/sqft |
Source: | ||
Public tax history
| Year | Property taxes | Tax assessment |
|---|---|---|
| 2022 | $2,683 -7.5% | $273,410 |
| 2021 | $2,900 +7.1% | $273,410 |
| 2020 | $2,709 | $273,410 |
Find assessor info on the county website
Neighborhood: Windy Hills
Nearby schools
GreatSchools rating
- 8/10Dunn Elementary SchoolGrades: K-5Distance: 0.9 mi
- 5/10Kammerer Middle SchoolGrades: 6-8Distance: 1.7 mi
- 8/10Ballard High SchoolGrades: 9-12Distance: 1.4 mi
Get pre-qualified for a loan
At Zillow Home Loans, we can pre-qualify you in as little as 5 minutes with no impact to your credit score.An equal housing lender. NMLS #10287.
Sell for more on Zillow
Get a Zillow Showcase℠ listing at no additional cost and you could sell for .
$532,100
2% more+$10,642
With Zillow Showcase(estimated)$542,742



