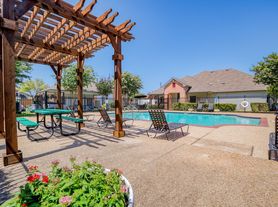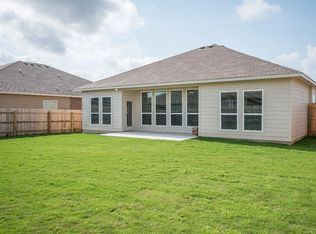Temple, TX - SFR - $1,795.00 Available July 2025
3 Bedroom, 2 Bathroom, 2 Car Garage Home
Amenities include:
- Central Heat and Air, Washer & Dryer Connections, Dishwasher, Fridge, Stove, Microwave, Granite Counters, Garden Tub, Patio, Carpet, Ceramic Tile, and Fenced Yard.
Sorry, no pets are allowed. Available for move-in: Now!
This property is ready to welcome your family and be your next home! Submit your application online now on our website. The last picture shows our contact info.
RSPM20
House for rent
$1,795/mo
5902 Blackstone Dr, Temple, TX 76502
3beds
1,804sqft
Price may not include required fees and charges.
Single family residence
Available now
No pets
Air conditioner, central air
Hookups laundry
2 Attached garage spaces parking
-- Heating
What's special
Fenced yardGranite countersCentral heat and airWasher and dryer connectionsCeramic tileGarden tub
- 111 days |
- -- |
- -- |
Travel times
Zillow can help you save for your dream home
With a 6% savings match, a first-time homebuyer savings account is designed to help you reach your down payment goals faster.
Offer exclusive to Foyer+; Terms apply. Details on landing page.
Facts & features
Interior
Bedrooms & bathrooms
- Bedrooms: 3
- Bathrooms: 2
- Full bathrooms: 2
Cooling
- Air Conditioner, Central Air
Appliances
- Included: Dishwasher, Refrigerator, WD Hookup
- Laundry: Hookups
Features
- WD Hookup
Interior area
- Total interior livable area: 1,804 sqft
Property
Parking
- Total spaces: 2
- Parking features: Attached, Covered
- Has attached garage: Yes
- Details: Contact manager
Features
- Exterior features: , Patio/Porch Area
- Fencing: Fenced Yard
Details
- Parcel number: 478044
Construction
Type & style
- Home type: SingleFamily
- Property subtype: Single Family Residence
Condition
- Year built: 2018
Community & HOA
Location
- Region: Temple
Financial & listing details
- Lease term: Contact For Details
Price history
| Date | Event | Price |
|---|---|---|
| 10/8/2025 | Price change | $1,795-2.7%$1/sqft |
Source: Zillow Rentals | ||
| 9/25/2025 | Price change | $1,845-2.6%$1/sqft |
Source: Zillow Rentals | ||
| 9/3/2025 | Price change | $1,895-2.6%$1/sqft |
Source: Zillow Rentals | ||
| 8/14/2025 | Price change | $1,945-2.5%$1/sqft |
Source: Zillow Rentals | ||
| 8/6/2025 | Price change | $1,995-5%$1/sqft |
Source: Zillow Rentals | ||

