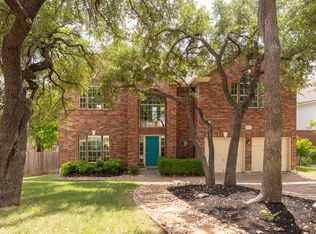Sold on 11/17/23
Price Unknown
5901 Taylor Draper Cv, Austin, TX 78759
4beds
2,769sqft
SingleFamily
Built in 1994
9,526 Square Feet Lot
$884,400 Zestimate®
$--/sqft
$3,074 Estimated rent
Home value
$884,400
$814,000 - $964,000
$3,074/mo
Zestimate® history
Loading...
Owner options
Explore your selling options
What's special
5901 Taylor Draper Cv, Austin, TX 78759 is a single family home that contains 2,769 sq ft and was built in 1994. It contains 4 bedrooms and 3 bathrooms.
The Zestimate for this house is $884,400. The Rent Zestimate for this home is $3,074/mo.
Facts & features
Interior
Bedrooms & bathrooms
- Bedrooms: 4
- Bathrooms: 3
- Full bathrooms: 3
Heating
- Forced air, Gas
Cooling
- Central
Appliances
- Included: Dishwasher, Garbage disposal, Microwave, Range / Oven
Features
- Flooring: Tile, Carpet, Hardwood
- Has fireplace: Yes
Interior area
- Total interior livable area: 2,769 sqft
Property
Parking
- Total spaces: 2
- Parking features: Garage - Attached
Lot
- Size: 9,526 sqft
Details
- Parcel number: 367133
Construction
Type & style
- Home type: SingleFamily
Materials
- wood frame
- Foundation: Slab
- Roof: Composition
Condition
- Year built: 1994
Community & neighborhood
Location
- Region: Austin
Other
Other facts
- Appliances \ Kitchen Appliances \ Single Oven
- Balcony
- Cable TV Ready
- Cats Allowed
- Construction \ 3 Side Masonry
- Dates \ Year Built \ 1994
- Elementary School: Davis
- Exterior Features \ Curbs
- Flooring: Tile
- Formal Living
- Foyer
- Game
- Heating system: Forced Air
- Heating: Gas
- High School: Anderson
- Interior Features \ Ceiling-High
- Interior Features \ Crown Molding
- Interior Features \ Smoke Detector
- Kitchen Appliances \ Single Oven
- Lot Features \ Backs To Greenbelt
- Lot \ Lot Features \ Backs To Greenbelt
- MLS Listing ID: 7474505
- MLS Name: Austin ZDD (Austin ZDD)
- Materials \ Construction \ 3 Side Masonry
- Middle School: Murchison
- Other Building Features \ Pet Description \ Negotiable/Call Agent
- Other Building Features \ Pet Description \ Weight Limit - Medium
- Other Building Features \ Unit Style \ 1st Floor Entry
- Other Exterior Features \ Exterior Features \ Curbs
- Other Interior Features \ Interior Features \ Ceiling-High
- Other Interior Features \ Interior Features \ Crown Molding
- Other Interior Features \ Interior Features \ Smoke Detector
- Parking Features \ Door Opener
- Parking Features \ Entry-Front
- Pet Description \ Negotiable\Call Agent
- Pet Description \ Weight Limit - Medium
- Roof Type: Composition
- School District: Austin ISD
- Size \ Stories Lookup \ 2
- Small Dogs Allowed
- Stories Lookup \ 2
- Trees \ Heavy
- Trees \ Large (Over 40 Ft)
- Trees \ Medium (20 Ft - 40 Ft)
- Unit Style \ 1st Floor Entry
- Utilities \ Electricity Available
- Utilities \ Utilities \ Electricity Available
- Utility
- View Type: Greenbelt
- View Type: Woods
- Yard \ Trees \ Heavy
- Yard \ Trees \ Large (Over 40 Ft)
- Yard \ Trees \ Medium (20 Ft - 40 Ft)
- Year Built \ 1994
Price history
| Date | Event | Price |
|---|---|---|
| 11/17/2023 | Sold | -- |
Source: Agent Provided Report a problem | ||
| 10/17/2023 | Contingent | $899,900$325/sqft |
Source: | ||
| 4/29/2023 | Listed for sale | $899,900+45007.8%$325/sqft |
Source: | ||
| 2/23/2019 | Listing removed | $2,595$1/sqft |
Source: eXp Realty LLC #7474505 Report a problem | ||
| 2/9/2019 | Listed for rent | $2,595+4%$1/sqft |
Source: eXp Realty LLC #7474505 Report a problem | ||
Public tax history
| Year | Property taxes | Tax assessment |
|---|---|---|
| 2025 | -- | $881,759 -0.6% |
| 2024 | $17,579 -0.3% | $887,040 -14.5% |
| 2023 | $17,636 -18.7% | $1,036,983 -5.6% |
Find assessor info on the county website
Neighborhood: 78759
Nearby schools
GreatSchools rating
- 5/10Davis Elementary SchoolGrades: PK-5Distance: 1 mi
- 7/10Murchison Middle SchoolGrades: 6-8Distance: 4.3 mi
- 7/10Anderson High SchoolGrades: 9-12Distance: 2.8 mi
Schools provided by the listing agent
- Elementary: Davis
- Middle: Murchison
- High: Anderson
- District: Austin ISD
Source: The MLS. This data may not be complete. We recommend contacting the local school district to confirm school assignments for this home.
Get a cash offer in 3 minutes
Find out how much your home could sell for in as little as 3 minutes with a no-obligation cash offer.
Estimated market value
$884,400
Get a cash offer in 3 minutes
Find out how much your home could sell for in as little as 3 minutes with a no-obligation cash offer.
Estimated market value
$884,400
