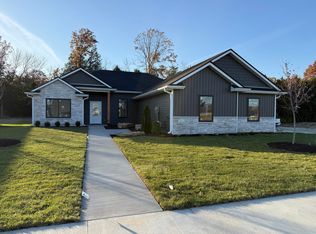Sold
Price Unknown
5901 S Harvest Rd, Columbia, MO 65203
3beds
1,942sqft
Single Family Residence
Built in 2025
-- sqft lot
$417,800 Zestimate®
$--/sqft
$2,416 Estimated rent
Home value
$417,800
$389,000 - $451,000
$2,416/mo
Zestimate® history
Loading...
Owner options
Explore your selling options
What's special
This under construction Sequoia plan, by Shannon James Construction, melds sophistication and practicality seamlessly over the 1900 sq. ft. of living space, including a spacious three-car garage and positioned against a wooded backdrop. Embrace the enriched lifestyle that comes with residing in the Arbor Pointe community, from the refreshing neighborhood pool to the convenience of a nearby elementary school and the recreational expanses of Norma Sutherland Smith City Park. Buyer to verify all facts and information including but not limited to schools, taxes, sq. footage, room sizes, zoning, restrictions, HOA, dues, etc.
Zillow last checked: 8 hours ago
Listing updated: October 16, 2025 at 08:16am
Listed by:
Bev Curtis 573-864-5054,
Bev & Co. Realty, LLC 573-864-5054,
Julia K. Ames 573-808-3460,
Bev & Co. Realty, LLC
Bought with:
Bev Curtis, 1999093783
Bev & Co. Realty, LLC
Source: CBORMLS,MLS#: 426887
Facts & features
Interior
Bedrooms & bathrooms
- Bedrooms: 3
- Bathrooms: 2
- Full bathrooms: 2
Full bathroom
- Level: Main
Full bathroom
- Level: Main
Heating
- Forced Air, Electric
Cooling
- Central Electric
Appliances
- Laundry: Washer/Dryer Hookup
Features
- Tub/Shower, Stand AloneShwr/MBR, Split Bedroom Design, Walk-In Closet(s), Kit/Din Combo, Solid Surface Counters, Wood Cabinets, Kitchen Island
- Has basement: No
- Has fireplace: Yes
- Fireplace features: Living Room
Interior area
- Total structure area: 1,942
- Total interior livable area: 1,942 sqft
- Finished area below ground: 0
Property
Parking
- Total spaces: 3
- Parking features: Attached, Paved
- Attached garage spaces: 3
Features
- Patio & porch: Concrete, Back
Lot
- Dimensions: 78.01 x 127.93 x 78 x 127.07
- Features: Curbs and Gutters
Details
- Parcel number: 1240400021260001
- Zoning description: R-1 One- Family Dwelling*
Construction
Type & style
- Home type: SingleFamily
- Architectural style: Ranch
- Property subtype: Single Family Residence
Materials
- Foundation: Concrete Perimeter, Slab
- Roof: ArchitecturalShingle
Condition
- Year built: 2025
Details
- Builder name: Sej Construction
Utilities & green energy
- Electric: City
- Gas: Gas-Natural
- Sewer: City
- Water: Public
- Utilities for property: Natural Gas Connected, Trash-City
Community & neighborhood
Location
- Region: Columbia
- Subdivision: Arbor Pointe
HOA & financial
HOA
- Has HOA: Yes
- HOA fee: $270 annually
Other
Other facts
- Road surface type: Paved
Price history
| Date | Event | Price |
|---|---|---|
| 10/15/2025 | Sold | -- |
Source: | ||
| 5/7/2025 | Pending sale | $415,000$214/sqft |
Source: | ||
| 5/5/2025 | Listed for sale | $415,000$214/sqft |
Source: | ||
Public tax history
Tax history is unavailable.
Neighborhood: 65203
Nearby schools
GreatSchools rating
- 6/10Alpha Hart LewisGrades: PK-5Distance: 0.2 mi
- 5/10John B. Lange Middle SchoolGrades: 6-8Distance: 1.9 mi
- 3/10Muriel Battle High SchoolGrades: PK,9-12Distance: 4.7 mi
Schools provided by the listing agent
- Elementary: Alpha Hart Lewis
- Middle: Lange
- High: Battle
Source: CBORMLS. This data may not be complete. We recommend contacting the local school district to confirm school assignments for this home.
