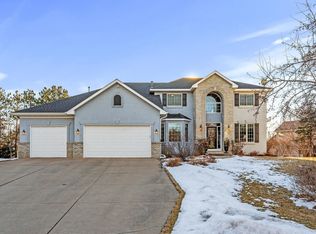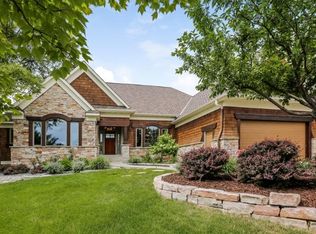Closed
$730,000
5901 Ridge Creek Rd, Shoreview, MN 55126
5beds
3,780sqft
Single Family Residence
Built in 1996
0.34 Acres Lot
$731,200 Zestimate®
$193/sqft
$5,020 Estimated rent
Home value
$731,200
$658,000 - $812,000
$5,020/mo
Zestimate® history
Loading...
Owner options
Explore your selling options
What's special
Nestled at the end of a tranquil cul-de-sac and overlooking a pristine nature area, this stately brick two-story residence seamlessly
combines elegance with modern comfort. Upon entering, you'll be greeted by a grand two-story foyer that sets the tone for the home's
spacious ambiance.
The gourmet kitchen, a chef's delight, boasts a central island, gleaming oak floors, and Corian countertops. Outfitted with
top-of-the-line Miele and Bosch appliances, it ensures both functionality and style. Adjacent to the kitchen, a bayed dinette features an atrium door leading to an expansive deck, perfect for morning coffees or evening gatherings. This area flows seamlessly into the family
room, which, with its southern exposure, is bathed in natural light, enhancing the open-concept design.
Convenience is paramount on the main level, offering a spacious mudroom off the garage entry, a dedicated laundry area, and a
guest-friendly half bath.
Ascending to the upper level, the primary suite serves as a private retreat. It features a spa-like en-suite bathroom equipped with dual
sinks, a jacuzzi tub, tiled shower, private toilet area, and a generous walk-in closet. Three additional spacious bedrooms and a
well-appointed full bathroom provide ample space for family or guests.
The expansive lower level is designed for both entertainment and relaxation. It offers a large recreation area, a full bathroom, a
rejuvenating sauna, and a fifth bedroom, ideal for guests or a home office. Updates include: 2007 Replaced siding and Roof, 2013
replaced A/C and Furnace with high efficiency units; and air exchanger, 2015/16 replaced all doors and lower level slider with Anderson doors, Reverse Osmosis installed, 2019 replaced all upper level windows with Anderson renewal windows, 2019 Roof, 2020 upgraded electric panel, cooktop, Oven/Microwave, and Dishwasher, and whole house water filter, 2023 replaced hot water heater with high efficiency unit, 2025 Painted main level and two story foyer and upper hallway.
This home epitomizes refined living in a serene setting, offering both tranquility and modern conveniences. Top Moundsview schools,
convenience to Rice Creek water trail and dog park. Shoreview has community center, new library, destination Shoreview commons
park, the convenience of all the trails, and great shopping and Restaurants close-by. Easy commute to both downtowns.
Zillow last checked: 8 hours ago
Listing updated: June 06, 2025 at 03:17pm
Listed by:
Donna Vanneste, GRI, CRS 651-200-7788,
Coldwell Banker Realty
Bought with:
Chad E Pederson
Pederson Realty Inc
Source: NorthstarMLS as distributed by MLS GRID,MLS#: 6631290
Facts & features
Interior
Bedrooms & bathrooms
- Bedrooms: 5
- Bathrooms: 4
- Full bathrooms: 3
- 1/2 bathrooms: 1
Bedroom 1
- Level: Upper
- Area: 215.8 Square Feet
- Dimensions: 16.6x13
Bedroom 2
- Level: Upper
- Area: 168 Square Feet
- Dimensions: 14x12
Bedroom 3
- Level: Upper
- Area: 127.6 Square Feet
- Dimensions: 11x11.6
Bedroom 4
- Level: Upper
- Area: 146.16 Square Feet
- Dimensions: 12.6x11.6
Bedroom 5
- Level: Lower
- Area: 127.6 Square Feet
- Dimensions: 11.6x11
Dining room
- Level: Main
- Area: 156 Square Feet
- Dimensions: 13x12
Family room
- Level: Main
- Area: 249 Square Feet
- Dimensions: 16.6x15
Informal dining room
- Level: Main
- Area: 84 Square Feet
- Dimensions: 12x7
Kitchen
- Level: Main
- Area: 195 Square Feet
- Dimensions: 15x13
Laundry
- Level: Main
- Area: 42 Square Feet
- Dimensions: 7x6
Living room
- Level: Main
- Area: 168 Square Feet
- Dimensions: 14x12
Recreation room
- Level: Lower
- Area: 465 Square Feet
- Dimensions: 31x15
Sauna
- Level: Lower
- Area: 48 Square Feet
- Dimensions: 8x6
Heating
- Baseboard, Forced Air
Cooling
- Central Air
Appliances
- Included: Air-To-Air Exchanger, Cooktop, Dishwasher, Disposal, Dryer, Humidifier, Gas Water Heater, Water Filtration System, Water Osmosis System, Microwave, Refrigerator, Tankless Water Heater, Wall Oven, Washer, Water Softener Owned
Features
- Central Vacuum
- Basement: Block,Drain Tiled,Finished,Full,Sump Pump,Tile Shower,Walk-Out Access
- Number of fireplaces: 1
- Fireplace features: Family Room, Gas
Interior area
- Total structure area: 3,780
- Total interior livable area: 3,780 sqft
- Finished area above ground: 2,490
- Finished area below ground: 1,137
Property
Parking
- Total spaces: 3
- Parking features: Attached, Concrete, Garage Door Opener, Insulated Garage
- Attached garage spaces: 3
- Has uncovered spaces: Yes
Accessibility
- Accessibility features: None
Features
- Levels: Two
- Stories: 2
- Patio & porch: Deck
- Pool features: None
- Fencing: None
Lot
- Size: 0.34 Acres
- Dimensions: 113 x 123
- Features: Many Trees
Details
- Foundation area: 1290
- Parcel number: 033023210099
- Zoning description: Residential-Single Family
Construction
Type & style
- Home type: SingleFamily
- Property subtype: Single Family Residence
Materials
- Brick Veneer, Vinyl Siding, Block
- Roof: Age 8 Years or Less,Asphalt,Pitched
Condition
- Age of Property: 29
- New construction: No
- Year built: 1996
Utilities & green energy
- Electric: 200+ Amp Service
- Gas: Electric, Natural Gas
- Sewer: City Sewer/Connected
- Water: City Water/Connected
- Utilities for property: Underground Utilities
Community & neighborhood
Location
- Region: Shoreview
- Subdivision: West Oak Estates, Fourth Add
HOA & financial
HOA
- Has HOA: No
Other
Other facts
- Road surface type: Paved
Price history
| Date | Event | Price |
|---|---|---|
| 6/6/2025 | Sold | $730,000-2%$193/sqft |
Source: | ||
| 5/28/2025 | Pending sale | $745,000$197/sqft |
Source: | ||
| 4/25/2025 | Price change | $745,000-3.9%$197/sqft |
Source: | ||
| 4/11/2025 | Listed for sale | $775,000+162.8%$205/sqft |
Source: | ||
| 3/10/1998 | Sold | $294,900$78/sqft |
Source: Public Record Report a problem | ||
Public tax history
| Year | Property taxes | Tax assessment |
|---|---|---|
| 2024 | $9,496 +5.3% | $681,800 -2.3% |
| 2023 | $9,014 +11.7% | $697,500 +3.2% |
| 2022 | $8,068 +0.3% | $675,800 +21.4% |
Find assessor info on the county website
Neighborhood: 55126
Nearby schools
GreatSchools rating
- 8/10Turtle Lake Elementary SchoolGrades: 1-5Distance: 0.9 mi
- 8/10Chippewa Middle SchoolGrades: 6-8Distance: 2.6 mi
- 10/10Mounds View Senior High SchoolGrades: 9-12Distance: 4 mi
Get a cash offer in 3 minutes
Find out how much your home could sell for in as little as 3 minutes with a no-obligation cash offer.
Estimated market value
$731,200
Get a cash offer in 3 minutes
Find out how much your home could sell for in as little as 3 minutes with a no-obligation cash offer.
Estimated market value
$731,200

