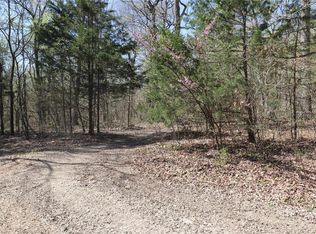If you are looking for a horse or cattle farm, here it is. 65+/- acres of pasture ground and some woods, intense grazing fields, fenced and cross fenced. 40x60 pole barn with 2-10 ft sliding doors, 20 ft high inside, 2 story other shop/barn, 30x75 detached garage with its own 200 Amp electric box, and wood burning stove. Very nice custom built Ranch home with a wrap around composite decking, railing with aluminum siding for extra sturdy rails, every window is an insulated double hung, tornado straps, very well insulated and heated with Hardy outdoor wood stove. The vinyl siding is top of the line, sub floors are moisture resistant, they will not warp when wet. 2 car attached insulated garage with opener, main floor laundry, open floor plan, sun room with wall of windows, owner built home to stay forever!
This property is off market, which means it's not currently listed for sale or rent on Zillow. This may be different from what's available on other websites or public sources.

