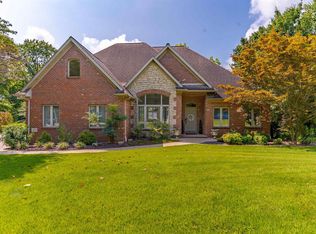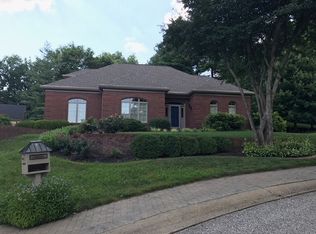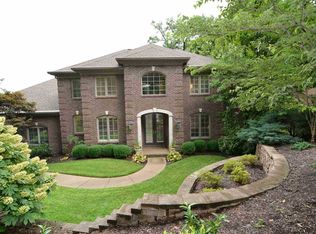Prominent home featuring a backyard oasis on one of the best lots on Newburgh Road! Upon entering into this magnificent home you'll notice the lovely new landscaping with a bubbler fountain outside the large dining room bay window. Open foyer leads into the dining room with gorgeous wood floors and trim. Living room offers a fireplace for those cool evenings and leads you to one of the decks overlooking the private backyard and large pool. Gourmet eat-in kitchen provides sub zero refrigerator, double ovens, granite counter tops and kitchen island, gas cook top, planning desk and additional fireplace, as well as gorgeous views of the backyard. Large patio and deck surround the concrete pool providing the perfect outdoor entertainment area for friends and family. Full bath conveniently located right inside the house for guests. Completing the main level are 3-bedrooms, 2.5 baths, and laundry room. The lower level offers nice built in's in the large open family room. Walk-out Basement could be a separate home featuring a kitchenette, family room, 2 full baths and several storage rooms that could easily be converted into another bedroom and lower level laundry room. Cozy upper level provides enormous 28 foot cedar closet running the length of the hallway, 3 additional bedrooms and 2 full baths. This 7-bedroom, 6.5 bath impressive home can easily accommodate a variety of buyers needs. 2.5 car garage on main level with extra parking and 1.5 car garage on basement level is the perfect space for all of your vehicles, and outdoor equipment. Home Warranty Included
This property is off market, which means it's not currently listed for sale or rent on Zillow. This may be different from what's available on other websites or public sources.



