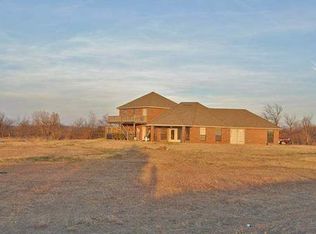Sold
$330,000
5901 NE Watts Rd, Elgin, OK 73538
5beds
2,169sqft
Single Family Residence
Built in 2013
1.05 Acres Lot
$343,700 Zestimate®
$152/sqft
$2,318 Estimated rent
Home value
$343,700
$292,000 - $406,000
$2,318/mo
Zestimate® history
Loading...
Owner options
Explore your selling options
What's special
Spacious and well-maintained, this 5-bedroom, 2-bathroom home is situated on a 1-acre lot with direct access to Lake Ellsworth. The open living area includes a gas-burning fireplace and convenient storage features near the front entrance. Tile and vinyl flooring run throughout the home. The kitchen offers stainless steel appliances, granite countertops, and a walk-in pantry for additional storage. Adjacent to the kitchen, the dining area accommodates a large table and receives excellent natural light through French doors leading to the backyard. A spacious inside utility room includes a built-in sink with extra storage. The master suite features a walk-in closet, double vanity, whirlpool tub, walk-in shower, and private access to the back patio. Outside, enjoy a covered patio—ideal for entertaining or relaxing. The fenced backyard offers privacy, ample space for storage or recreation, and scenic countryside views. Roof and gutters recently replaced (07/25). Seller is offering a $1,000 paint allowance with an acceptable offer. Conveniently located just 15 minutes from Fort Sill and under 10 minutes from Elgin Public Schools. Easy access to the Wildlife Refuge and nearby lakes. Contact us today to schedule a private showing.
Zillow last checked: 8 hours ago
Listing updated: September 15, 2025 at 12:15pm
Listed by:
JONATHAN DRAKE 405-534-0915,
MAVEN REAL ESTATE
Bought with:
Non Mls
Non Mls Firm
Source: Lawton BOR,MLS#: 169058
Facts & features
Interior
Bedrooms & bathrooms
- Bedrooms: 5
- Bathrooms: 2
- Full bathrooms: 2
Dining room
- Features: Separate
Kitchen
- Features: Kitchen/Dining, Breakfast Bar
Heating
- Fireplace(s), Central, Natural Gas
Cooling
- Central-Electric, Ceiling Fan(s)
Appliances
- Included: Electric, Gas, Range/Oven, Freestanding Stove, Microwave, Dishwasher, Disposal, Refrigerator, Ice Maker, Gas Water Heater
- Laundry: Washer Hookup, Dryer Hookup, Utility Room
Features
- Walk-In Closet(s), Pantry, 8-Ft.+ Ceiling, Granite Counters, One Living Area
- Flooring: Ceramic Tile, Laminate, Vinyl Plank
- Attic: Floored
- Has fireplace: Yes
- Fireplace features: Propane, Insert
Interior area
- Total structure area: 2,169
- Total interior livable area: 2,169 sqft
Property
Parking
- Total spaces: 2
- Parking features: Auto Garage Door Opener, Garage Door Opener, Double Driveway
- Garage spaces: 2
- Has uncovered spaces: Yes
Features
- Levels: One
- Patio & porch: Covered Patio
- Has spa: Yes
- Spa features: Whirlpool
- Fencing: Chain Link,Wood
Lot
- Size: 1.05 Acres
Details
- Parcel number: 04N11W231509772310002
Construction
Type & style
- Home type: SingleFamily
- Property subtype: Single Family Residence
Materials
- Brick Veneer
- Foundation: Slab
- Roof: Composition
Condition
- Original
- New construction: No
- Year built: 2013
Utilities & green energy
- Electric: Public Service OK
- Gas: Propane
- Sewer: Septic Tank, Aeration Septic
- Water: Rural District
Community & neighborhood
Security
- Security features: Smoke/Heat Alarm
Location
- Region: Elgin
Other
Other facts
- Listing terms: VA Loan,FHA,Conventional,Cash,USDA Loan
- Road surface type: Paved
Price history
| Date | Event | Price |
|---|---|---|
| 9/12/2025 | Sold | $330,000$152/sqft |
Source: Lawton BOR #169058 Report a problem | ||
| 8/11/2025 | Contingent | $330,000$152/sqft |
Source: Lawton BOR #169058 Report a problem | ||
| 8/9/2025 | Pending sale | $330,000$152/sqft |
Source: | ||
| 8/1/2025 | Price change | $330,000-4.3%$152/sqft |
Source: | ||
| 7/10/2025 | Price change | $345,000-4.2%$159/sqft |
Source: | ||
Public tax history
| Year | Property taxes | Tax assessment |
|---|---|---|
| 2024 | $3,312 -2.5% | $32,521 |
| 2023 | $3,397 +53.3% | $32,521 +46.9% |
| 2022 | $2,216 +1.3% | $22,132 +3% |
Find assessor info on the county website
Neighborhood: 73538
Nearby schools
GreatSchools rating
- 7/10Elgin Middle SchoolGrades: 5-8Distance: 2.6 mi
- 8/10Elgin High SchoolGrades: 9-12Distance: 2.8 mi
- 8/10Elgin Elementary SchoolGrades: PK-4Distance: 2.7 mi
Schools provided by the listing agent
- Elementary: Elgin
- Middle: Elgin
- High: Elgin
Source: Lawton BOR. This data may not be complete. We recommend contacting the local school district to confirm school assignments for this home.

Get pre-qualified for a loan
At Zillow Home Loans, we can pre-qualify you in as little as 5 minutes with no impact to your credit score.An equal housing lender. NMLS #10287.
Sell for more on Zillow
Get a free Zillow Showcase℠ listing and you could sell for .
$343,700
2% more+ $6,874
With Zillow Showcase(estimated)
$350,574