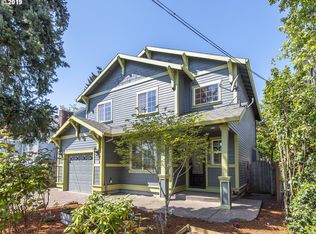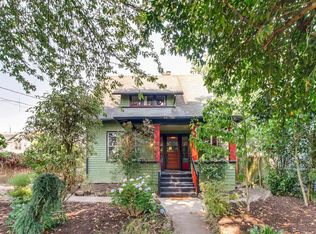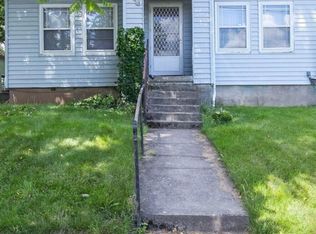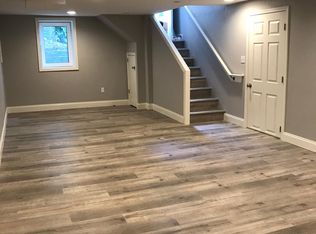Sold
$574,000
5901 NE 11th Ave, Portland, OR 97211
3beds
2,056sqft
Residential, Single Family Residence
Built in 1916
3,920.4 Square Feet Lot
$592,100 Zestimate®
$279/sqft
$2,726 Estimated rent
Home value
$592,100
$557,000 - $628,000
$2,726/mo
Zestimate® history
Loading...
Owner options
Explore your selling options
What's special
Old Portland style bungalow with some original details. Located near Alberta Arts, Mississippi, Killingsworth shops & multiple good parks! Great layout; 3 bedrooms all upstairs. Main floor has formal living and dining room with period-style wainscoting. All new interior paint, new dishwasher, new dryer, new furnace (2022), new water heater (2022), fridge (2021 ish). Exterior paint within about 5 yrs. Welcoming from porch, off-street parking, covered back patio. Yard is a blank slate - lots of potential for urban farming! Unfinished basement w/ separate entrance. Low property taxes! [Home Energy Score = 2. HES Report at https://rpt.greenbuildingregistry.com/hes/OR10214552]
Zillow last checked: 8 hours ago
Listing updated: August 02, 2023 at 05:24am
Listed by:
Jennifer Lundstrom 503-449-5537,
Stellar Realty Northwest
Bought with:
Kerin Schulz-Hyder, 200704121
MORE Realty
Source: RMLS (OR),MLS#: 23126363
Facts & features
Interior
Bedrooms & bathrooms
- Bedrooms: 3
- Bathrooms: 2
- Full bathrooms: 2
- Main level bathrooms: 1
Primary bedroom
- Features: Wallto Wall Carpet
- Level: Upper
- Area: 208
- Dimensions: 16 x 13
Bedroom 2
- Features: Wallto Wall Carpet
- Level: Upper
- Area: 100
- Dimensions: 10 x 10
Bedroom 3
- Features: Wallto Wall Carpet
- Level: Upper
- Area: 96
- Dimensions: 8 x 12
Dining room
- Features: Laminate Flooring
- Level: Main
- Area: 182
- Dimensions: 13 x 14
Kitchen
- Features: Dishwasher, Free Standing Range, Free Standing Refrigerator, Laminate Flooring
- Level: Main
- Area: 130
- Width: 13
Living room
- Features: Laminate Flooring
- Level: Main
- Area: 224
- Dimensions: 16 x 14
Heating
- Forced Air
Cooling
- Central Air
Appliances
- Included: Dishwasher, Free-Standing Range, Free-Standing Refrigerator, Washer/Dryer, Gas Water Heater
Features
- Flooring: Laminate, Wall to Wall Carpet
- Windows: Storm Window(s), Wood Frames
- Basement: Full,Unfinished
Interior area
- Total structure area: 2,056
- Total interior livable area: 2,056 sqft
Property
Parking
- Parking features: Driveway, Off Street
- Has uncovered spaces: Yes
Features
- Stories: 3
- Patio & porch: Deck, Porch
- Exterior features: Yard
- Fencing: Fenced
Lot
- Size: 3,920 sqft
- Features: Level, SqFt 3000 to 4999
Details
- Parcel number: R180276
Construction
Type & style
- Home type: SingleFamily
- Architectural style: Bungalow
- Property subtype: Residential, Single Family Residence
Materials
- Wood Siding
- Foundation: Concrete Perimeter
- Roof: Composition
Condition
- Resale
- New construction: No
- Year built: 1916
Utilities & green energy
- Gas: Gas
- Sewer: Public Sewer
- Water: Public
Community & neighborhood
Location
- Region: Portland
- Subdivision: Alberta Arts / Vernon
Other
Other facts
- Listing terms: Cash,Conventional
- Road surface type: Paved
Price history
| Date | Event | Price |
|---|---|---|
| 8/2/2023 | Sold | $574,000-3.5%$279/sqft |
Source: | ||
| 7/7/2023 | Pending sale | $595,000$289/sqft |
Source: | ||
| 6/27/2023 | Listed for sale | $595,000+92.6%$289/sqft |
Source: | ||
| 9/12/2005 | Sold | $309,000+9.6%$150/sqft |
Source: Public Record | ||
| 5/26/2005 | Sold | $282,000+0.7%$137/sqft |
Source: Public Record | ||
Public tax history
| Year | Property taxes | Tax assessment |
|---|---|---|
| 2025 | $2,013 +3.7% | $74,720 +3% |
| 2024 | $1,941 +4% | $72,550 +3% |
| 2023 | $1,867 +2.2% | $70,440 +3% |
Find assessor info on the county website
Neighborhood: Vernon
Nearby schools
GreatSchools rating
- 9/10Vernon Elementary SchoolGrades: PK-8Distance: 0.6 mi
- 5/10Jefferson High SchoolGrades: 9-12Distance: 0.9 mi
- 4/10Leodis V. McDaniel High SchoolGrades: 9-12Distance: 3.9 mi
Schools provided by the listing agent
- Elementary: Vernon
- Middle: Vernon
- High: Jefferson,Leodis Mcdaniel
Source: RMLS (OR). This data may not be complete. We recommend contacting the local school district to confirm school assignments for this home.
Get a cash offer in 3 minutes
Find out how much your home could sell for in as little as 3 minutes with a no-obligation cash offer.
Estimated market value
$592,100
Get a cash offer in 3 minutes
Find out how much your home could sell for in as little as 3 minutes with a no-obligation cash offer.
Estimated market value
$592,100



