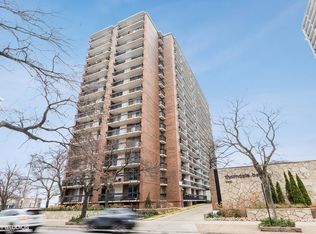Closed
$348,000
5901 N Sheridan Rd APT 2D, Chicago, IL 60660
2beds
1,200sqft
Condominium, Single Family Residence
Built in 1970
-- sqft lot
$348,700 Zestimate®
$290/sqft
$2,489 Estimated rent
Home value
$348,700
$314,000 - $387,000
$2,489/mo
Zestimate® history
Loading...
Owner options
Explore your selling options
What's special
Experience the epitome of living on Lake Michigan with this beautifully renovated 2 bedroom, 2 bathroom condo, located on Sheridan Rd in Chicago. Designed with comfort in mind, this condo offers the perfect balance between relaxation and entertainment. The inviting living room, complete with a cozy fireplace, offers a warm and welcoming atmosphere, perfect for hosting family and friends or simply unwinding after a long day. Need a dedicated workspace? You'll appreciate the conveniently located desk area behind the fireplace wall, providing an ideal spot for productivity. This condo has been upgraded to meet your every need, featuring modern and elegant finishes throughout, including in the kitchen and bathrooms. Enjoy breathtaking views of the lake and beach from your private 40' balcony that can be accessed from the living room, master bedroom, and 2nd bedroom, creating a serene escape from the hustle and bustle of the city. Located on the second floor adjacent to the lobby, this condo offers the convenience of easy access while still maintaining a sense of privacy. You'll appreciate the assigned parking space in a prime location, which is included in the price, providing an added level of convenience and ease.
Zillow last checked: 15 hours ago
Listing updated: December 17, 2025 at 11:12am
Listing courtesy of:
Tania Diaz 773-524-0224,
Realty ONE Group Karmma
Bought with:
Todd Szwajkowski
Dream Town Real Estate
Source: MRED as distributed by MLS GRID,MLS#: 12344342
Facts & features
Interior
Bedrooms & bathrooms
- Bedrooms: 2
- Bathrooms: 2
- Full bathrooms: 2
Primary bedroom
- Features: Flooring (Wood Laminate), Bathroom (Full)
- Level: Main
- Area: 280 Square Feet
- Dimensions: 14X20
Bedroom 2
- Features: Flooring (Wood Laminate)
- Level: Main
- Area: 210 Square Feet
- Dimensions: 14X15
Dining room
- Features: Flooring (Wood Laminate)
- Level: Main
- Dimensions: COMBO
Kitchen
- Features: Flooring (Wood Laminate)
- Level: Main
- Area: 132 Square Feet
- Dimensions: 12X11
Living room
- Features: Flooring (Wood Laminate)
- Level: Main
- Area: 432 Square Feet
- Dimensions: 24X18
Heating
- Electric
Cooling
- Central Air
Appliances
- Laundry: Common Area
Features
- Elevator, Storage, Walk-In Closet(s)
- Flooring: Hardwood
- Basement: None
- Number of fireplaces: 1
- Fireplace features: Electric, Living Room
Interior area
- Total structure area: 0
- Total interior livable area: 1,200 sqft
Property
Parking
- Total spaces: 1
- Parking features: Detached, Garage
- Garage spaces: 1
Accessibility
- Accessibility features: No Disability Access
Features
- Exterior features: Balcony
- Pool features: In Ground
- Has view: Yes
- View description: Side(s) of Property
- Water view: Side(s) of Property
- Waterfront features: Beach Access
Details
- Parcel number: 14054030191006
- Special conditions: None
Construction
Type & style
- Home type: Condo
- Property subtype: Condominium, Single Family Residence
Materials
- Brick
- Foundation: Concrete Perimeter
Condition
- New construction: No
- Year built: 1970
Utilities & green energy
- Sewer: Public Sewer
- Water: Lake Michigan
Community & neighborhood
Location
- Region: Chicago
- Subdivision: Thorndale Beach North
HOA & financial
HOA
- Has HOA: Yes
- HOA fee: $844 monthly
- Amenities included: Bike Room/Bike Trails, Door Person, Coin Laundry, Elevator(s), Storage, On Site Manager/Engineer, Party Room, Sundeck, Pool, Receiving Room, Security Door Lock(s)
- Services included: Water, Parking, Insurance, Doorman, Cable TV, Pool, Exterior Maintenance, Scavenger, Snow Removal, Internet
Other
Other facts
- Listing terms: FHA
- Ownership: Condo
Price history
| Date | Event | Price |
|---|---|---|
| 6/20/2025 | Sold | $348,000$290/sqft |
Source: | ||
| 5/9/2025 | Contingent | $348,000$290/sqft |
Source: | ||
| 4/22/2025 | Listed for sale | $348,000+8.8%$290/sqft |
Source: | ||
| 3/13/2023 | Listing removed | -- |
Source: | ||
| 12/8/2022 | Listed for sale | $320,000+81.8%$267/sqft |
Source: | ||
Public tax history
| Year | Property taxes | Tax assessment |
|---|---|---|
| 2023 | $3,937 +3.2% | $21,974 |
| 2022 | $3,816 +1.8% | $21,974 |
| 2021 | $3,749 +27.4% | $21,974 +34.8% |
Find assessor info on the county website
Neighborhood: Edgewater
Nearby schools
GreatSchools rating
- 3/10Swift Elementary Specialty SchoolGrades: PK-8Distance: 0.2 mi
- 4/10Senn High SchoolGrades: 9-12Distance: 0.6 mi
Schools provided by the listing agent
- District: 299
Source: MRED as distributed by MLS GRID. This data may not be complete. We recommend contacting the local school district to confirm school assignments for this home.

Get pre-qualified for a loan
At Zillow Home Loans, we can pre-qualify you in as little as 5 minutes with no impact to your credit score.An equal housing lender. NMLS #10287.
Sell for more on Zillow
Get a free Zillow Showcase℠ listing and you could sell for .
$348,700
2% more+ $6,974
With Zillow Showcase(estimated)
$355,674