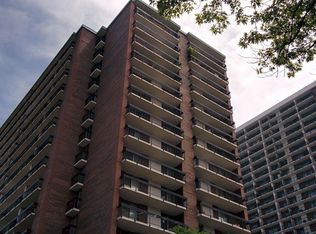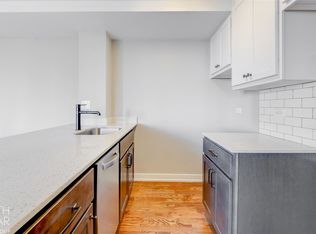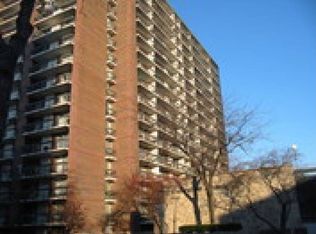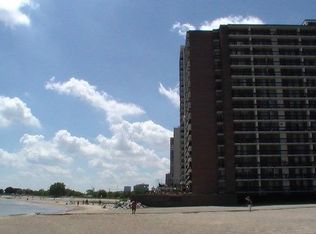Closed
$335,000
5901 N Sheridan Rd APT 16C, Chicago, IL 60660
2beds
1,450sqft
Condominium, Single Family Residence
Built in 1968
-- sqft lot
$336,400 Zestimate®
$231/sqft
$2,632 Estimated rent
Home value
$336,400
$303,000 - $373,000
$2,632/mo
Zestimate® history
Loading...
Owner options
Explore your selling options
What's special
Welcome to beachside living at its finest! Step into this bright and beautiful 2-bedroom, 2-bath penthouse condo in the coveted Thorndale Beach North. Nestled right on the lakefront, this top-floor home boasts breathtaking lake and beach views from every room, filling the space with natural light and tranquil vibes. Enjoy alfresco meals, morning coffee and stunning sunsets on the expansive 42-foot balcony, offering east, south, and west views. The condo features a spacious open-concept layout with diagonal hardwood floors flowing through the living, dining, and kitchen areas. Chef's dream kitchen offers both style and functionality with granite countertops, a breakfast bar, and pantry. The primary bedroom en-suite is your private retreat with a walk-in closet and bathroom with shower. HVAC is individually controlled and covered garage parking space #3 included in the price. Resort style building amenities include outdoor pool, sundeck right on the beach and lake, 24 hr laundryroom, 24 hr door staff, party room and full-size storage cage. 100% owner-occupied building, however units may be leased to immediate faimily members subject to board approval. Pet-friendly building (1 dog + 1 cat or 2 cats allowed). Prime Edgewater location with Lane Park and Beach outside the door, CTA bus stops (147 & 151) across the street and only 3 blocks to the Thorndale Red Line, Whole Foods, local cafes, acclaimed restaurants, and the iconic Moody's Pub. Don't miss your opportunity to own this stunning penthouse in one of Chicago's most vibrant and scenic neighborhoods on the lakefront! Parking space #3 and storage locker #16C. HVAC 2018. Fridge 2021.
Zillow last checked: 8 hours ago
Listing updated: August 13, 2025 at 09:31am
Listing courtesy of:
Mera Kordic 312-720-6667,
RE/MAX Premier
Bought with:
Daniel Cohen
eXp Realty
Source: MRED as distributed by MLS GRID,MLS#: 12332004
Facts & features
Interior
Bedrooms & bathrooms
- Bedrooms: 2
- Bathrooms: 2
- Full bathrooms: 2
Primary bedroom
- Features: Flooring (Carpet), Window Treatments (Blinds), Bathroom (Full, Shower Only)
- Level: Main
- Area: 320 Square Feet
- Dimensions: 20X16
Bedroom 2
- Features: Flooring (Carpet)
- Level: Main
- Area: 204 Square Feet
- Dimensions: 17X12
Balcony porch lanai
- Level: Main
- Area: 210 Square Feet
- Dimensions: 42X05
Dining room
- Features: Flooring (Hardwood), Window Treatments (Blinds)
- Level: Main
- Dimensions: COMBO
Foyer
- Features: Flooring (Hardwood)
- Level: Main
- Area: 40 Square Feet
- Dimensions: 4X10
Foyer
- Features: Flooring (Hardwood)
- Level: Main
- Area: 36 Square Feet
- Dimensions: 9X4
Kitchen
- Features: Kitchen (Eating Area-Breakfast Bar, Pantry-Closet, Granite Counters, Updated Kitchen), Flooring (Hardwood)
- Level: Main
- Area: 126 Square Feet
- Dimensions: 14X9
Living room
- Features: Flooring (Hardwood)
- Level: Main
- Area: 396 Square Feet
- Dimensions: 22X18
Walk in closet
- Features: Flooring (Carpet)
- Level: Main
- Area: 48 Square Feet
- Dimensions: 8X6
Heating
- Electric, Forced Air
Cooling
- Central Air
Appliances
- Included: Range, Microwave, Dishwasher, Refrigerator
Features
- Storage, Granite Counters
- Flooring: Hardwood
- Basement: None
Interior area
- Total structure area: 0
- Total interior livable area: 1,450 sqft
Property
Parking
- Total spaces: 1
- Parking features: Concrete, On Site, Garage Owned, Detached, Garage
- Garage spaces: 1
Accessibility
- Accessibility features: No Disability Access
Features
- Exterior features: Balcony
- Pool features: Above Ground
- Has view: Yes
- View description: Back of Property
- Water view: Back of Property
- Waterfront features: Beach Access
Details
- Parcel number: 14054030191144
- Special conditions: None
Construction
Type & style
- Home type: Condo
- Property subtype: Condominium, Single Family Residence
Materials
- Brick
Condition
- New construction: No
- Year built: 1968
Utilities & green energy
- Sewer: Public Sewer
- Water: Lake Michigan, Public
Community & neighborhood
Location
- Region: Chicago
- Subdivision: Thorndale Beach North
HOA & financial
HOA
- Has HOA: Yes
- HOA fee: $968 monthly
- Amenities included: Bike Room/Bike Trails, Door Person, Coin Laundry, Elevator(s), Storage, On Site Manager/Engineer, Party Room, Sundeck, Pool
- Services included: Water, Parking, Insurance, Doorman, Cable TV, Pool, Exterior Maintenance, Lawn Care, Scavenger, Snow Removal, Internet
Other
Other facts
- Listing terms: Conventional
- Ownership: Condo
Price history
| Date | Event | Price |
|---|---|---|
| 7/25/2025 | Sold | $335,000-3.2%$231/sqft |
Source: | ||
| 5/22/2025 | Contingent | $345,900$239/sqft |
Source: | ||
| 4/8/2025 | Listed for sale | $345,900+18.1%$239/sqft |
Source: | ||
| 2/17/2006 | Sold | $293,000+94%$202/sqft |
Source: Public Record | ||
| 3/2/2000 | Sold | $151,000$104/sqft |
Source: Public Record | ||
Public tax history
| Year | Property taxes | Tax assessment |
|---|---|---|
| 2023 | $4,632 +3.1% | $25,268 |
| 2022 | $4,494 +1.9% | $25,268 |
| 2021 | $4,411 +24.8% | $25,268 +33.2% |
Find assessor info on the county website
Neighborhood: Edgewater
Nearby schools
GreatSchools rating
- 3/10Swift Elementary Specialty SchoolGrades: PK-8Distance: 0.2 mi
- 4/10Senn High SchoolGrades: 9-12Distance: 0.6 mi
Schools provided by the listing agent
- District: 299
Source: MRED as distributed by MLS GRID. This data may not be complete. We recommend contacting the local school district to confirm school assignments for this home.

Get pre-qualified for a loan
At Zillow Home Loans, we can pre-qualify you in as little as 5 minutes with no impact to your credit score.An equal housing lender. NMLS #10287.
Sell for more on Zillow
Get a free Zillow Showcase℠ listing and you could sell for .
$336,400
2% more+ $6,728
With Zillow Showcase(estimated)
$343,128


