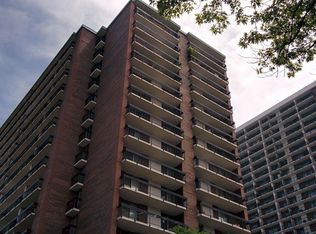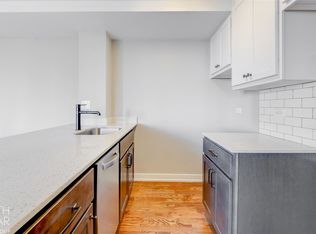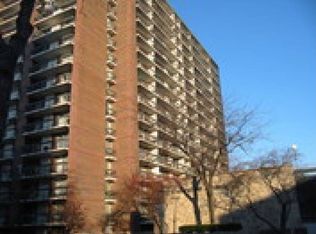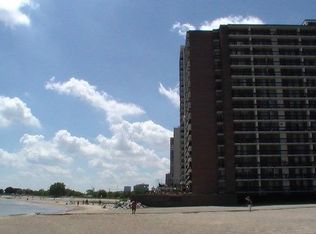Closed
$515,000
5901 N Sheridan Rd #5AC, Chicago, IL 60660
4beds
3,000sqft
Condominium, Single Family Residence
Built in 1965
-- sqft lot
$533,900 Zestimate®
$172/sqft
$4,925 Estimated rent
Home value
$533,900
$481,000 - $593,000
$4,925/mo
Zestimate® history
Loading...
Owner options
Explore your selling options
What's special
Live on the BEACH - Thorndale Beach North made famous from the The Bob Newhart Show. This iconic building is offering rarely available combined units! Tier "A" is a 3 bedroom / 3 bath and Tier "C " is a 1 bed / 1 bath, Southeast facing corner units Both units combined boast 4 Balcony's and 2 Kitchens. Great option for a care giver or live-in nanny situation. Lake and skyline views from almost every room. Listen to the waves of the beach from your outdoor balconies. Parquet floors in living space & carpet in only 1 bedroom. Recently updated kitchen in 5A with granite and cabinets. Bright & airy condo with separate dining room and large living room. 5A Primary bedroom has en suite bathroom and large walk-in closet. 2nd bedroom is large and has organized closets. 3rd bedroom perfect for an office or den. 5C is a 1 bed 1 bath is ideal for an in-law, care giver or roommates. Features living room / dining combo Views of the Pool from the balcony. Steps to the beach, bike path and red-line. 2 Garage parking spots and 2 large storage cages included in price. Building has a newer laundry room, bike room, Door staff, on site management. No rentals please. Professionally managed with healthy reserves. A wall can easily be installed if you want to separate 5A & 5C. Once in a lifetime opportunity to live on Lake Michigan, and own a part of Chicago lakefront. Walk to all Edgewater has to offer.
Zillow last checked: 8 hours ago
Listing updated: April 13, 2025 at 01:01am
Listing courtesy of:
Kimberly Broznowski Powers 773-294-6234,
@properties Christie's International Real Estate
Bought with:
Tedi Smola
@properties Christie's International Real Estate
Source: MRED as distributed by MLS GRID,MLS#: 12297472
Facts & features
Interior
Bedrooms & bathrooms
- Bedrooms: 4
- Bathrooms: 4
- Full bathrooms: 4
Primary bedroom
- Features: Flooring (Parquet), Window Treatments (Blinds), Bathroom (Full)
- Level: Main
- Area: 300 Square Feet
- Dimensions: 20X15
Bedroom 2
- Features: Flooring (Parquet), Window Treatments (Blinds)
- Level: Main
- Area: 187 Square Feet
- Dimensions: 11X17
Bedroom 3
- Features: Flooring (Parquet)
- Level: Main
- Area: 170 Square Feet
- Dimensions: 10X17
Bedroom 4
- Features: Flooring (Parquet)
- Level: Main
- Area: 192 Square Feet
- Dimensions: 12X16
Balcony porch lanai
- Level: Main
- Area: 150 Square Feet
- Dimensions: 30X5
Balcony porch lanai
- Level: Main
- Area: 15 Square Feet
- Dimensions: 5X3
Balcony porch lanai
- Level: Main
- Area: 150 Square Feet
- Dimensions: 6X25
Balcony porch lanai
- Level: Main
- Area: 145 Square Feet
- Dimensions: 29X5
Den
- Features: Flooring (Hardwood)
- Level: Main
- Area: 110 Square Feet
- Dimensions: 11X10
Dining room
- Features: Flooring (Parquet), Window Treatments (Blinds)
- Level: Main
- Area: 130 Square Feet
- Dimensions: 13X10
Family room
- Features: Flooring (Carpet)
- Level: Main
- Area: 396 Square Feet
- Dimensions: 18X22
Foyer
- Features: Flooring (Carpet)
- Level: Main
- Area: 36 Square Feet
- Dimensions: 4X9
Foyer
- Level: Main
- Area: 60 Square Feet
- Dimensions: 6X10
Kitchen
- Features: Kitchen (Granite Counters), Flooring (Ceramic Tile)
- Level: Main
- Area: 132 Square Feet
- Dimensions: 12X11
Kitchen 2nd
- Level: Main
- Area: 104 Square Feet
- Dimensions: 13X8
Living room
- Features: Flooring (Parquet), Window Treatments (Blinds)
- Level: Main
- Area: 345 Square Feet
- Dimensions: 23X15
Walk in closet
- Features: Flooring (Carpet)
- Level: Main
- Area: 66 Square Feet
- Dimensions: 6X11
Heating
- Electric
Cooling
- Central Air
Appliances
- Included: Range, Dishwasher, Refrigerator, Other, Electric Cooktop, Electric Oven, Oven
- Laundry: Common Area
Features
- Elevator, Storage
- Flooring: Hardwood
- Basement: None
- Common walls with other units/homes: End Unit
Interior area
- Total structure area: 0
- Total interior livable area: 3,000 sqft
Property
Parking
- Total spaces: 2
- Parking features: On Site, Garage Owned, Detached, Garage
- Garage spaces: 2
Accessibility
- Accessibility features: No Disability Access
Features
- Patio & porch: Deck
- Pool features: In Ground
- Has view: Yes
- View description: Back of Property
- Water view: Back of Property
Details
- Additional parcels included: 14054030191034
- Parcel number: 14054030190000
- Special conditions: None
Construction
Type & style
- Home type: Condo
- Property subtype: Condominium, Single Family Residence
Materials
- Brick
Condition
- New construction: No
- Year built: 1965
Utilities & green energy
- Electric: Circuit Breakers
- Sewer: Storm Sewer
- Water: Lake Michigan
Community & neighborhood
Location
- Region: Chicago
HOA & financial
HOA
- Has HOA: Yes
- HOA fee: $1,732 monthly
- Amenities included: Coin Laundry, Elevator(s), Storage, On Site Manager/Engineer, Party Room, Sundeck, Pool, Receiving Room
- Services included: Water, Parking, Insurance, Security, Doorman, Cable TV, Clubhouse, Pool, Exterior Maintenance, Lawn Care, Scavenger, Snow Removal
Other
Other facts
- Listing terms: Conventional
- Ownership: Condo
Price history
| Date | Event | Price |
|---|---|---|
| 4/11/2025 | Sold | $515,000$172/sqft |
Source: | ||
Public tax history
Tax history is unavailable.
Neighborhood: Edgewater
Nearby schools
GreatSchools rating
- 3/10Swift Elementary Specialty SchoolGrades: PK-8Distance: 0.2 mi
- 4/10Senn High SchoolGrades: 9-12Distance: 0.6 mi
Schools provided by the listing agent
- District: 299
Source: MRED as distributed by MLS GRID. This data may not be complete. We recommend contacting the local school district to confirm school assignments for this home.

Get pre-qualified for a loan
At Zillow Home Loans, we can pre-qualify you in as little as 5 minutes with no impact to your credit score.An equal housing lender. NMLS #10287.



