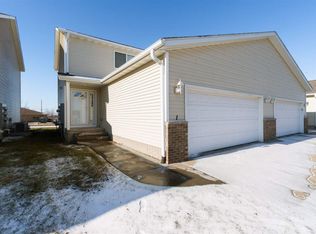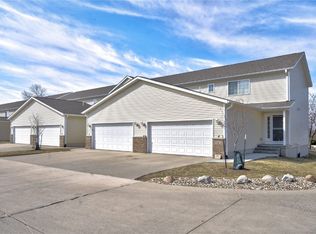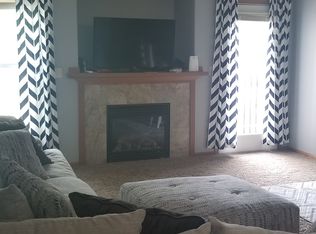Sold for $190,000 on 07/24/25
$190,000
5901 Muirfield Dr SW APT 4, Cedar Rapids, IA 52404
3beds
1,352sqft
Townhouse, Condominium
Built in 2007
-- sqft lot
$191,900 Zestimate®
$141/sqft
$1,495 Estimated rent
Home value
$191,900
$180,000 - $205,000
$1,495/mo
Zestimate® history
Loading...
Owner options
Explore your selling options
What's special
ACCEPTED OFFER, Working through Contingencies. Welcome home to this beautiful condo that features a double-stall garage that leads directly into the main floor, showcasing an open floor plan. The spacious family room opens to a private deck through sliding doors. Inside, enjoy a bright dining area with a breakfast bar, a convenient half bath, Full laundry room, and a beautifully designed kitchen with stylish cabinetry. Upstairs, you’ll find two large bedrooms, a full bathroom, and a spacious primary bedroom with a walk-in closet and beautiful ensuite bathroom. The unfinished lower level could be finished, to include a family room, bedroom and full bathroom. With tons of storage, this space is ready for your personal touch. Located near scenic trails, dining, and shopping, this home offers quick access to both Interstate 380 and Highway 30 for easy commuting. The HOA monthly $160 fee includes lawn maintenance and snow removal for easy care free living. Pets can include 2 cats and 1 small dog up to 20 lbs max weight limit. Schedule your showing today!
Zillow last checked: 8 hours ago
Listing updated: July 24, 2025 at 01:40pm
Listed by:
Kerrie Merck 319-573-7562,
SKOGMAN REALTY
Bought with:
Alexis Kemp
RE/MAX CONCEPTS
Source: CRAAR, CDRMLS,MLS#: 2502618 Originating MLS: Cedar Rapids Area Association Of Realtors
Originating MLS: Cedar Rapids Area Association Of Realtors
Facts & features
Interior
Bedrooms & bathrooms
- Bedrooms: 3
- Bathrooms: 3
- Full bathrooms: 2
- 1/2 bathrooms: 1
Other
- Level: Second
Heating
- Gas
Cooling
- Central Air
Appliances
- Included: Dryer, Dishwasher, Electric Water Heater, Disposal, Microwave, Range, Refrigerator, Range Hood, Washer
- Laundry: Main Level
Features
- Breakfast Bar, Kitchen/Dining Combo, Bath in Primary Bedroom, Upper Level Primary
- Basement: Concrete
Interior area
- Total interior livable area: 1,352 sqft
- Finished area above ground: 1,352
- Finished area below ground: 0
Property
Parking
- Total spaces: 2
- Parking features: Garage
- Garage spaces: 2
Features
- Levels: Two
- Stories: 2
- Patio & porch: Deck
Details
- Parcel number: 191135101401051
Construction
Type & style
- Home type: Condo
- Architectural style: Two Story
- Property subtype: Townhouse, Condominium
Materials
- Vinyl Siding
- Foundation: Poured
Condition
- New construction: No
- Year built: 2007
Details
- Warranty included: Yes
Utilities & green energy
- Water: Public
Community & neighborhood
Location
- Region: Cedar Rapids
HOA & financial
HOA
- Has HOA: Yes
- HOA fee: $160 monthly
Other
Other facts
- Listing terms: Cash,Conventional
Price history
| Date | Event | Price |
|---|---|---|
| 7/24/2025 | Sold | $190,000$141/sqft |
Source: | ||
| 6/19/2025 | Pending sale | $190,000$141/sqft |
Source: | ||
| 6/17/2025 | Price change | $190,000-4%$141/sqft |
Source: | ||
| 5/4/2025 | Price change | $198,000-5.7%$146/sqft |
Source: | ||
| 4/24/2025 | Listed for sale | $210,000+82.6%$155/sqft |
Source: | ||
Public tax history
| Year | Property taxes | Tax assessment |
|---|---|---|
| 2024 | $2,992 -8.1% | $173,000 +9.6% |
| 2023 | $3,254 +3% | $157,900 +7.5% |
| 2022 | $3,160 +6.9% | $146,900 +1% |
Find assessor info on the county website
Neighborhood: 52404
Nearby schools
GreatSchools rating
- 7/10Prairie Heights Elementary SchoolGrades: PK-4Distance: 1.6 mi
- 6/10Prairie PointGrades: 7-9Distance: 1.6 mi
- 2/10Prairie High SchoolGrades: 10-12Distance: 2.1 mi
Schools provided by the listing agent
- Elementary: College Comm
- Middle: College Comm
- High: College Comm
Source: CRAAR, CDRMLS. This data may not be complete. We recommend contacting the local school district to confirm school assignments for this home.

Get pre-qualified for a loan
At Zillow Home Loans, we can pre-qualify you in as little as 5 minutes with no impact to your credit score.An equal housing lender. NMLS #10287.
Sell for more on Zillow
Get a free Zillow Showcase℠ listing and you could sell for .
$191,900
2% more+ $3,838
With Zillow Showcase(estimated)
$195,738

