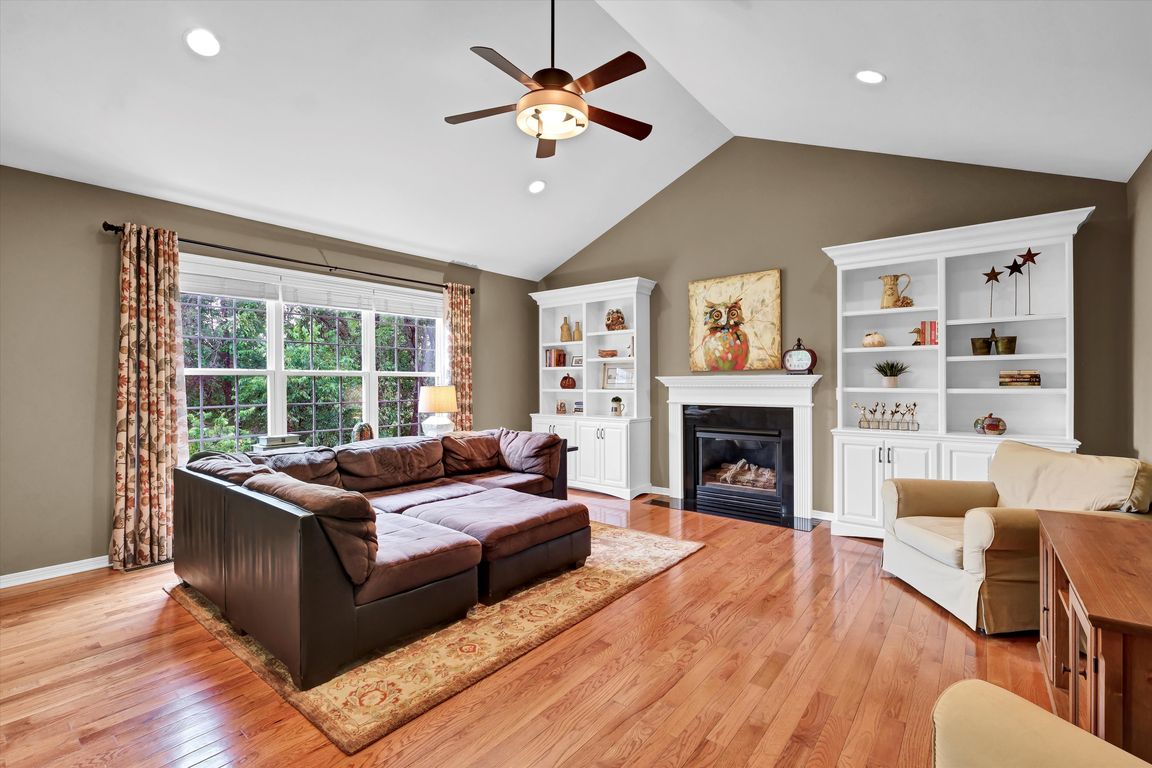
Under contractPrice cut: $51K (11/21)
$699,000
5beds
4,411sqft
5901 Laurel Ln, Prospect, KY 40059
5beds
4,411sqft
Single family residence
Built in 2006
3 Attached garage spaces
$158 price/sqft
$450 annually HOA fee
What's special
Sophisticated color palettesGas rangeRich hardwood flooringClassic lightingStainless appliancesFormal dining roomCenter island
Made a substantial $51,000 price adjustment ... don't miss this renewed opportunity! Exquisite 5-bedroom 4.5 bath home with a walkout basement combines timeless elegance with modern comfort...this Oldham County gem boasts sweeping golf course views of the 4th hole. From the moment you step inside you'll notice the elegant touches ...
- 61 days |
- 1,488 |
- 46 |
Source: GLARMLS,MLS#: 1700173
Travel times
Living Room
Kitchen
Primary Bedroom
Zillow last checked: 8 hours ago
Listing updated: November 28, 2025 at 01:50pm
Listed by:
Jennifer Bray 502-299-1148,
Semonin Realtors
Source: GLARMLS,MLS#: 1700173
Facts & features
Interior
Bedrooms & bathrooms
- Bedrooms: 5
- Bathrooms: 5
- Full bathrooms: 4
- 1/2 bathrooms: 1
Primary bedroom
- Level: Second
Bedroom
- Level: Second
Bedroom
- Level: Second
Bedroom
- Level: Second
Bedroom
- Level: Basement
Primary bathroom
- Level: Second
Half bathroom
- Level: First
Full bathroom
- Level: Second
Full bathroom
- Level: Second
Full bathroom
- Level: Basement
Dining room
- Level: First
Exercise room
- Level: Basement
Family room
- Level: Basement
Great room
- Level: First
Kitchen
- Level: First
Laundry
- Level: First
Living room
- Level: First
Office
- Level: First
Heating
- Forced Air, Natural Gas
Cooling
- Central Air
Features
- Basement: Walkout Finished
- Number of fireplaces: 1
Interior area
- Total structure area: 2,908
- Total interior livable area: 4,411 sqft
- Finished area above ground: 2,908
- Finished area below ground: 1,503
Video & virtual tour
Property
Parking
- Total spaces: 3
- Parking features: Attached, Entry Side
- Attached garage spaces: 3
Features
- Stories: 2
- Patio & porch: Screened Porch, Deck, Porch
- Pool features: Association
- Fencing: None
Lot
- Dimensions: 148 x 89 x 141 x 96
- Features: Sidewalk
Details
- Parcel number: 1111C12A660
Construction
Type & style
- Home type: SingleFamily
- Architectural style: Traditional
- Property subtype: Single Family Residence
Materials
- Brick Veneer
- Foundation: Concrete Perimeter
- Roof: Shingle
Condition
- Year built: 2006
Utilities & green energy
- Sewer: Public Sewer
- Water: Public
- Utilities for property: Electricity Connected
Community & HOA
Community
- Subdivision: Glen Oaks
HOA
- Has HOA: Yes
- Amenities included: Clubhouse, Golf Course, Playground, Pool
- HOA fee: $450 annually
Location
- Region: Prospect
Financial & listing details
- Price per square foot: $158/sqft
- Tax assessed value: $430,000
- Annual tax amount: $5,628
- Date on market: 10/8/2025
- Electric utility on property: Yes