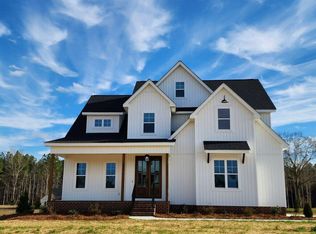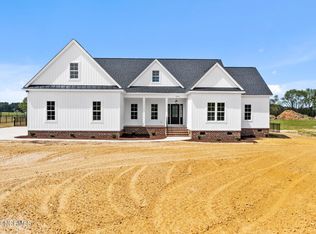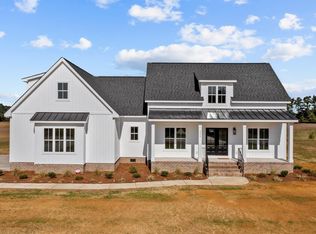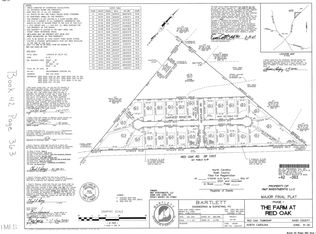Sold for $500,000
$500,000
5901 Harvest Ridge Road, Battleboro, NC 27809
3beds
2,163sqft
Single Family Residence
Built in 2022
0.69 Acres Lot
$533,800 Zestimate®
$231/sqft
$2,309 Estimated rent
Home value
$533,800
$507,000 - $566,000
$2,309/mo
Zestimate® history
Loading...
Owner options
Explore your selling options
What's special
Enjoy living in the Harvest floor plan - this farmhouse style home sits on .69 acres in The Farm at Red Oak community. Just a short drive to small town living of Red Oak or Nashville NC. You will love sitting out on this front porch waving to neighbors. The home features a split floor plan w/ 3 beds, 2.5 baths and a screen porch on the back. Open plan for gathering with a fantastic kitchen island. Formal dining space can be used as just that - or home office space. Walk in closets for all bedrooms and great pantry space. All this built by the highly desired Dean Holland Builders. **Photo is of the Harvest model - not of actual home. **
Zillow last checked: 8 hours ago
Listing updated: December 01, 2025 at 10:58pm
Listed by:
Tammy Eickhoff 919-610-2366,
EXP Realty LLC - C
Bought with:
Joan M Lucas, 257950
PREMIER REALTY OF NASHVILLE, LLC
Source: Hive MLS,MLS#: 100349149 Originating MLS: Rocky Mount Area Association of Realtors
Originating MLS: Rocky Mount Area Association of Realtors
Facts & features
Interior
Bedrooms & bathrooms
- Bedrooms: 3
- Bathrooms: 3
- Full bathrooms: 2
- 1/2 bathrooms: 1
Primary bedroom
- Level: Primary Living Area
Dining room
- Features: Formal
Heating
- Electric, Forced Air
Cooling
- Central Air
Features
- Master Downstairs, Walk-in Closet(s), Entrance Foyer, Kitchen Island, Walk-In Closet(s)
- Flooring: LVT/LVP, Carpet
- Basement: None
Interior area
- Total structure area: 2,163
- Total interior livable area: 2,163 sqft
Property
Parking
- Total spaces: 2
- Parking features: Paved
- Garage spaces: 2
Features
- Levels: One
- Stories: 1
- Patio & porch: Covered, Porch
- Exterior features: None
- Fencing: None
Lot
- Size: 0.69 Acres
- Dimensions: 120*251
Details
- Parcel number: 335845
- Zoning: r
- Special conditions: Standard
Construction
Type & style
- Home type: SingleFamily
- Property subtype: Single Family Residence
Materials
- Vinyl Siding
- Foundation: Crawl Space
- Roof: Architectural Shingle
Condition
- New construction: Yes
- Year built: 2022
Utilities & green energy
- Sewer: Septic Tank
- Water: Well
Community & neighborhood
Location
- Region: Battleboro
- Subdivision: The Farm at Red Oak
HOA & financial
HOA
- Has HOA: Yes
- HOA fee: $480 annually
- Amenities included: Maintenance Common Areas, Street Lights
Other
Other facts
- Listing agreement: Exclusive Right To Sell
- Listing terms: Cash,Conventional,VA Loan
- Road surface type: Paved
Price history
| Date | Event | Price |
|---|---|---|
| 4/3/2023 | Sold | $500,000+13.7%$231/sqft |
Source: | ||
| 11/27/2022 | Pending sale | $439,900$203/sqft |
Source: | ||
| 9/14/2022 | Listed for sale | $439,900$203/sqft |
Source: | ||
Public tax history
| Year | Property taxes | Tax assessment |
|---|---|---|
| 2024 | $3,713 +72.2% | $512,530 +75.9% |
| 2023 | $2,156 +925.3% | $291,380 +925.3% |
| 2022 | $210 | $28,420 +31% |
Find assessor info on the county website
Neighborhood: 27809
Nearby schools
GreatSchools rating
- 8/10Red Oak ElementaryGrades: K-2Distance: 0.8 mi
- 7/10Red Oak MiddleGrades: 6-8Distance: 0.9 mi
- 5/10Northern Nash HighGrades: PK,9-12Distance: 3.6 mi
Get pre-qualified for a loan
At Zillow Home Loans, we can pre-qualify you in as little as 5 minutes with no impact to your credit score.An equal housing lender. NMLS #10287.



